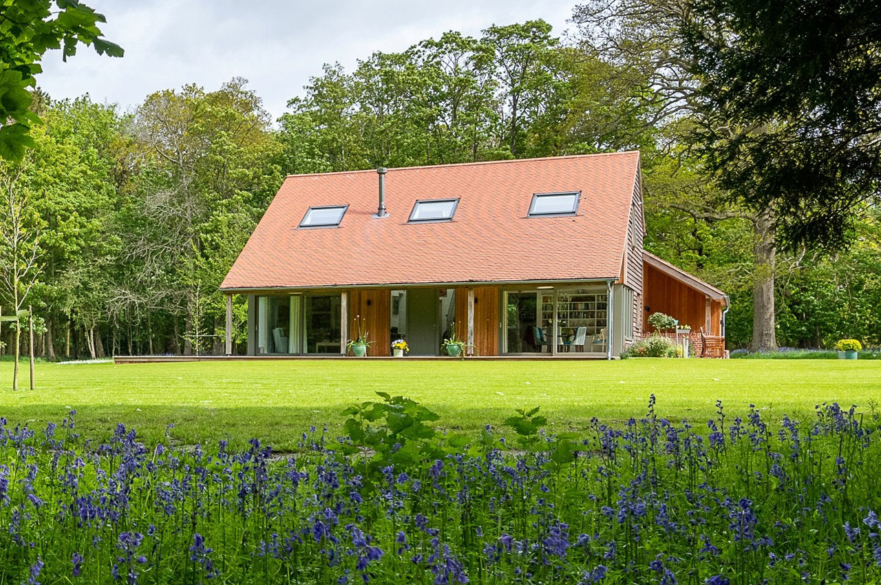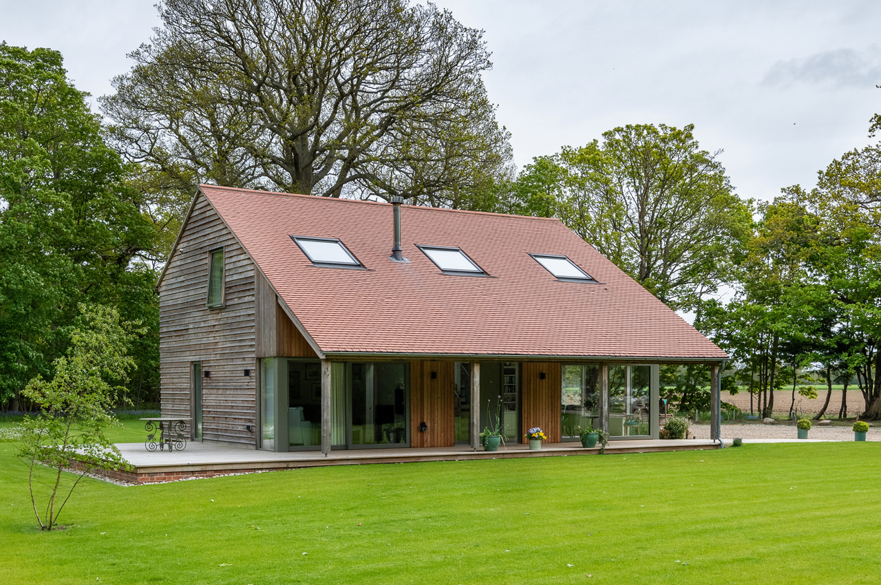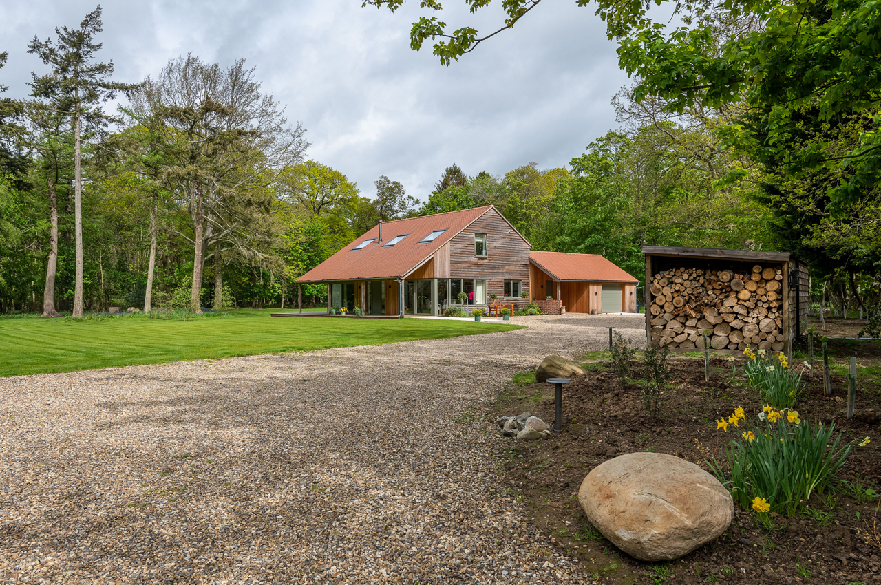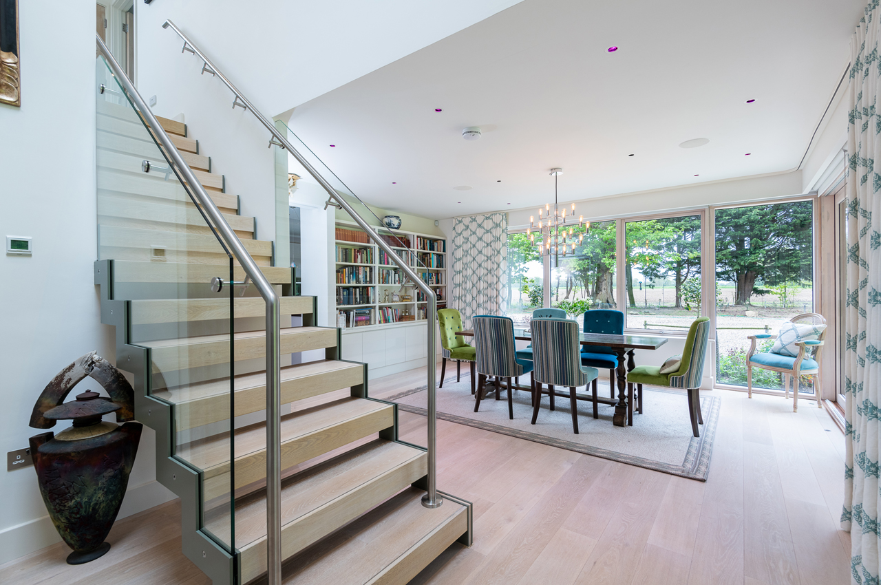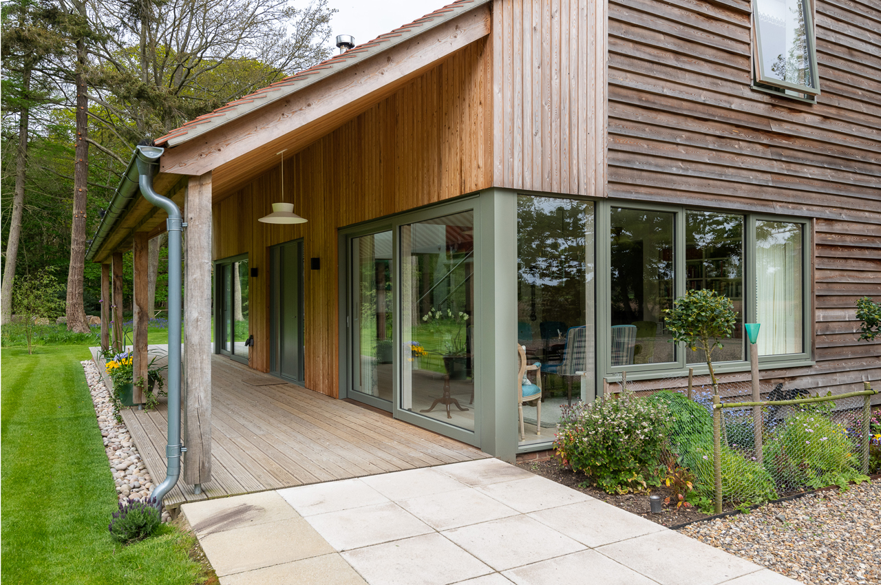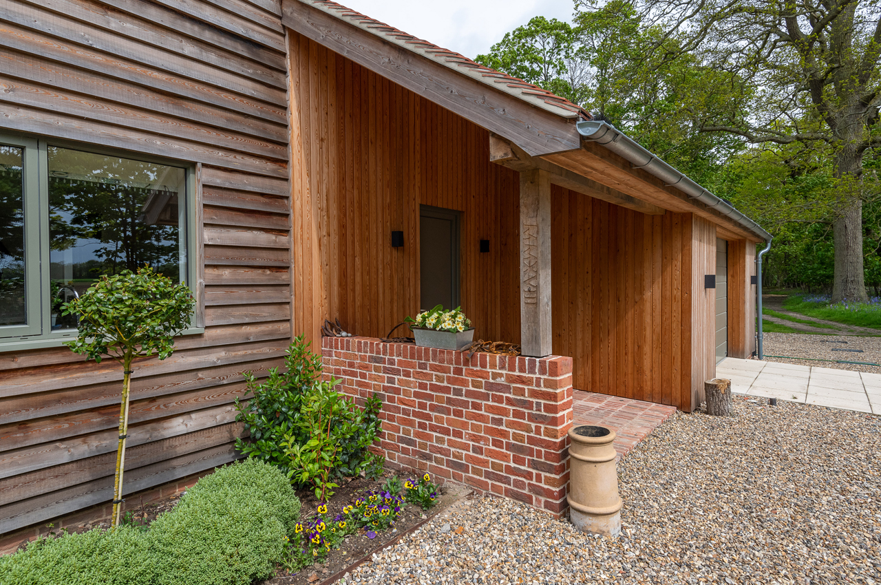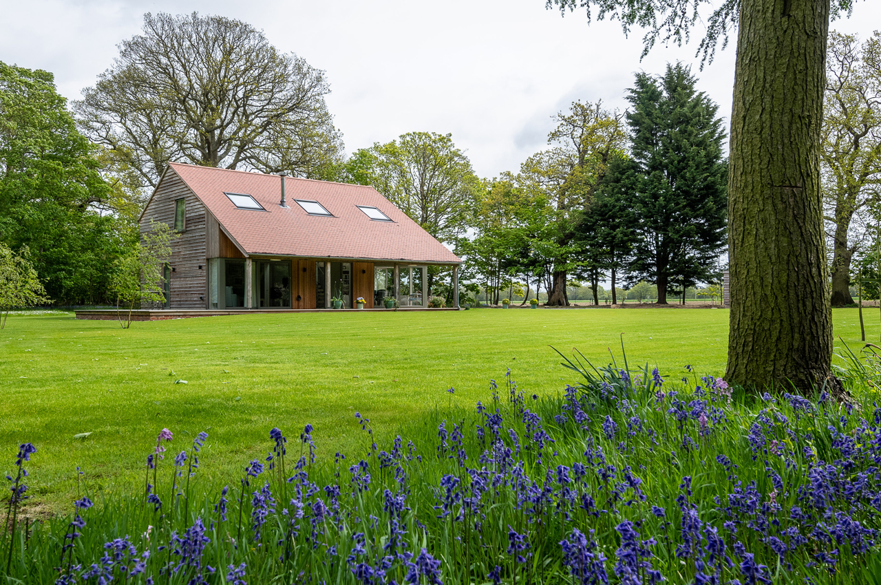A new detached 2-storey replacement house in the Norfolk Broads
The dwelling is timber-framed and highly-insulated. The natural timber cladding suits the woodland setting.
South-facing verandas tend to work well – here as a reminder of the householder’s former life abroad whilst shading the glass and sheltering the entrance.
As with many of our individual house designs the scheme includes a ground floor bedroom suite and the overall form is informed by the brief which required more space downstairs than up.

