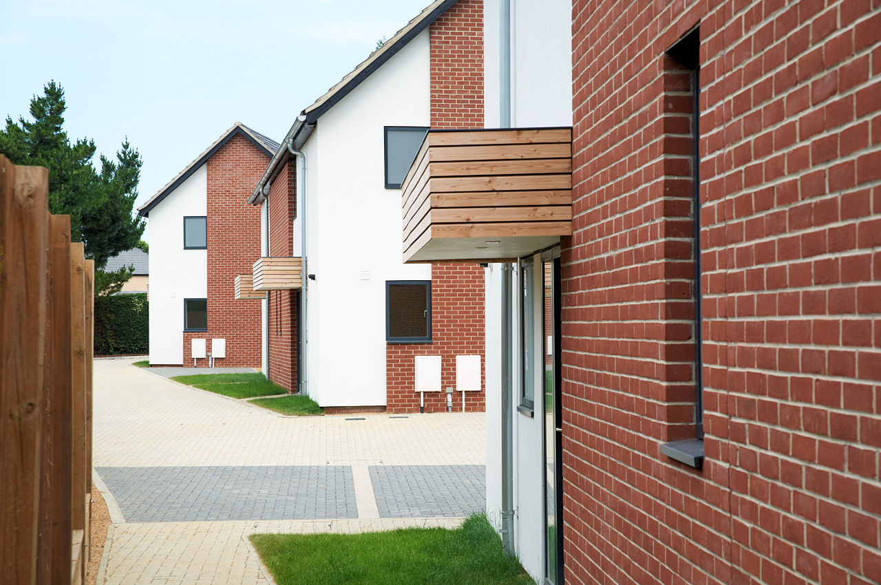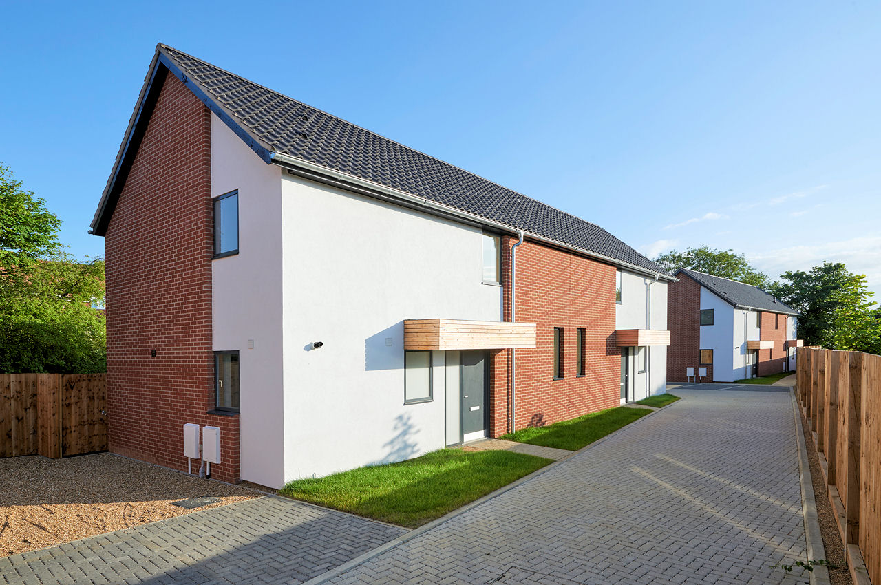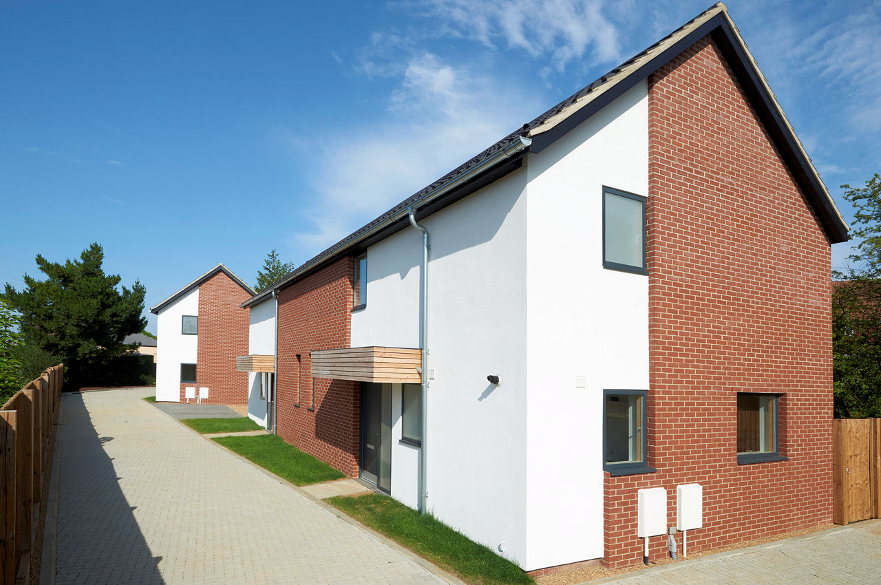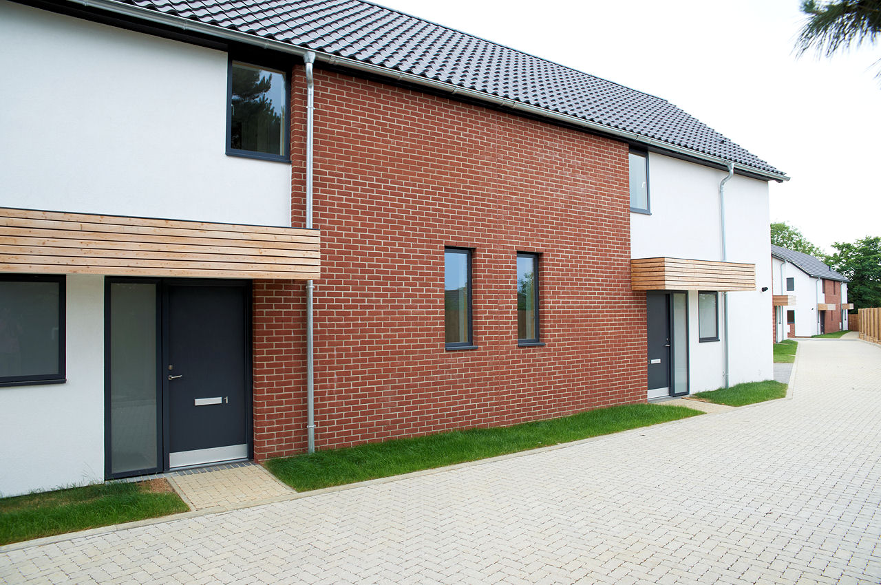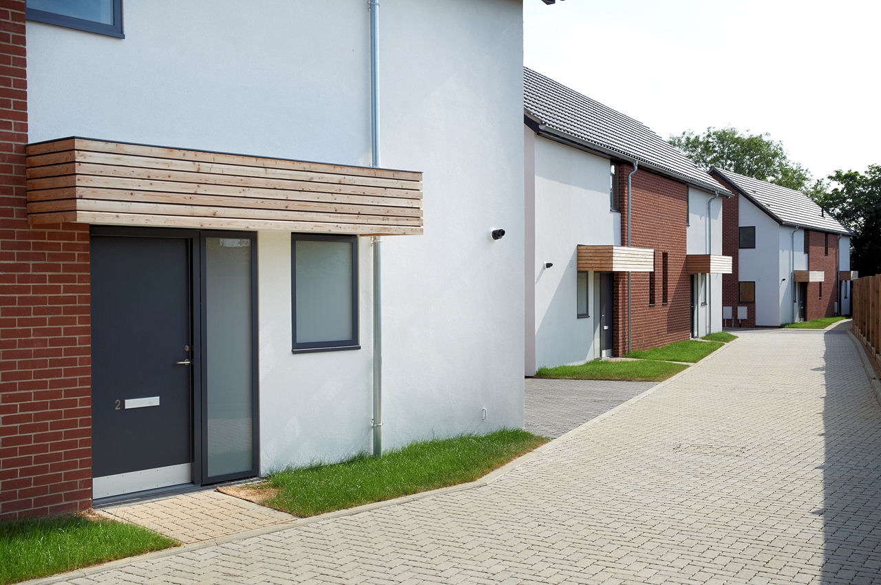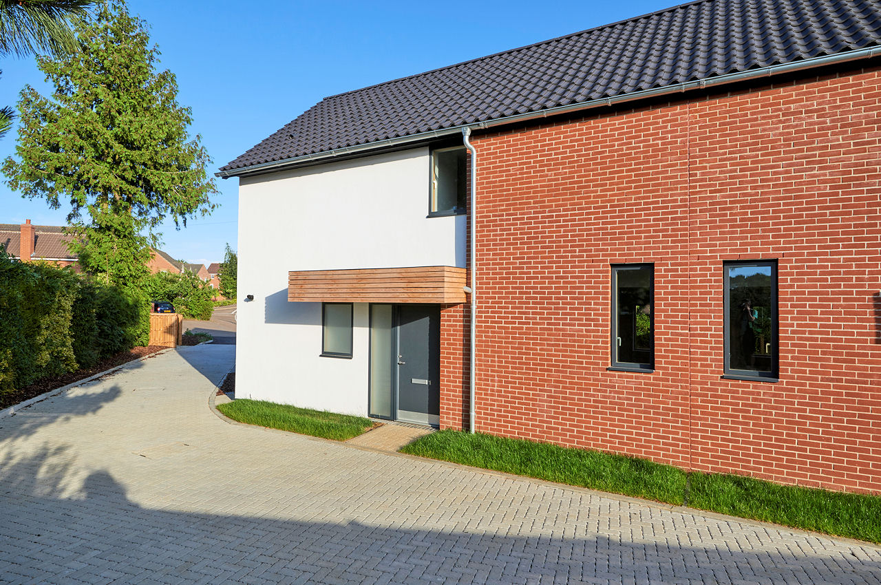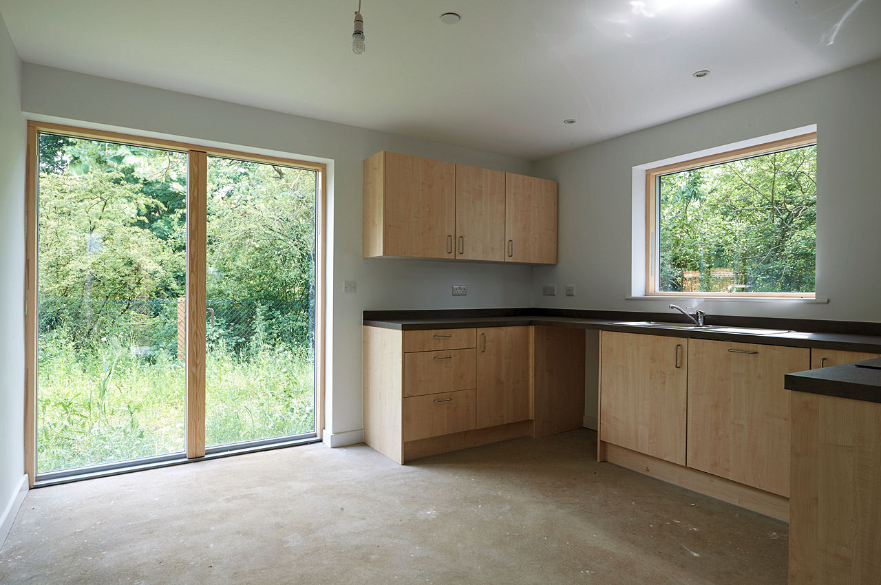A housing scheme for EcoTech Homes (East Anglia) Ltd for 6 sustainable predominantly 3 bedroom semi-detached houses on a tight brownfield site in Wymondham, adjacent to the railway.
The scheme was designed with particular reference to its context with the proximity of the railway to the north and screen of trees to the south. The houses respond to the linear nature of the site, with their narrow plan form and increased width, which provides enhanced screening of the railway to the rear gardens whilst making the best use of the narrow site.
The internal layout of the houses groups bathrooms and ancillary accommodation together on the north facing railway side, with the main living spaces and bedrooms located on the south facing, garden side. This allows for maximum sound insulation to the main habitable spaces in the houses, whilst giving the ground floor living areas direct access to the well screened south facing gardens.
The project is of timber frame construction with high levels of insulation including recycled newspaper within the frames with brick, lime render and timber cladding. High performance double glazed aluminium clad timber windows were used throughout, with the addition of triple glazing in critical locations to further enhance sound insulation. The design uses Accredited Construction Details and Robust details throughout.
Photos: Richard Lee Photography

