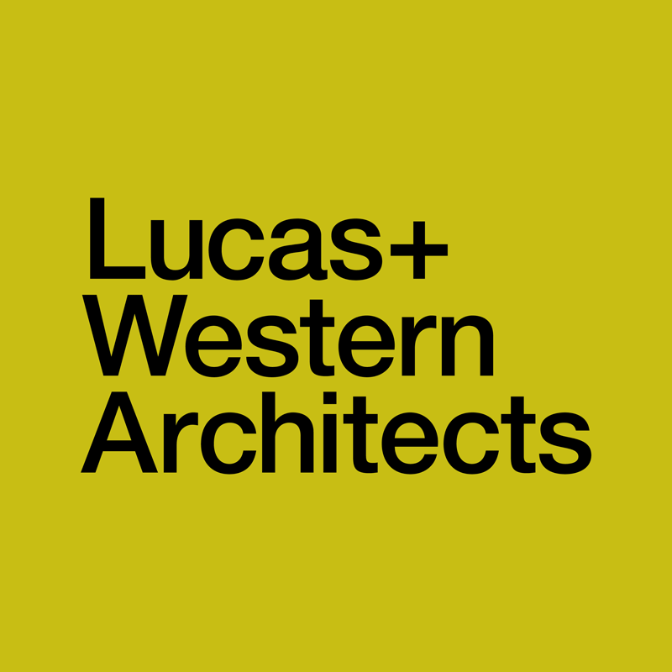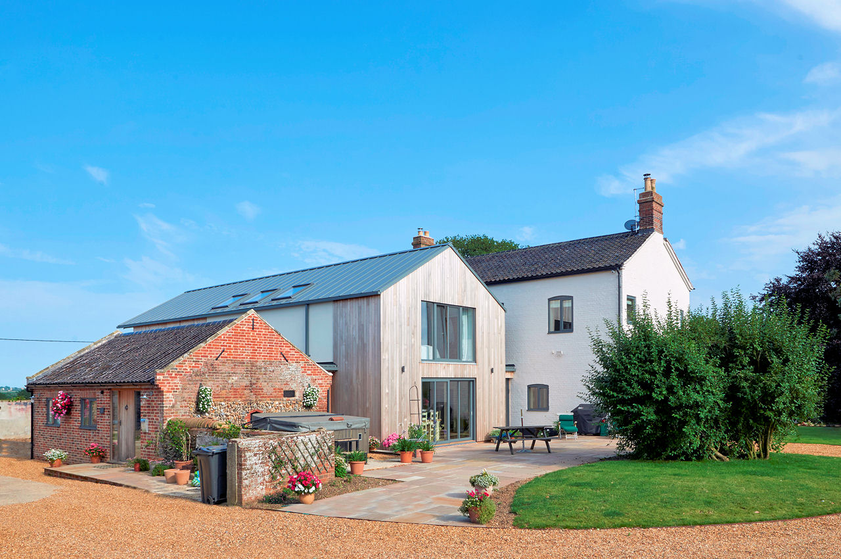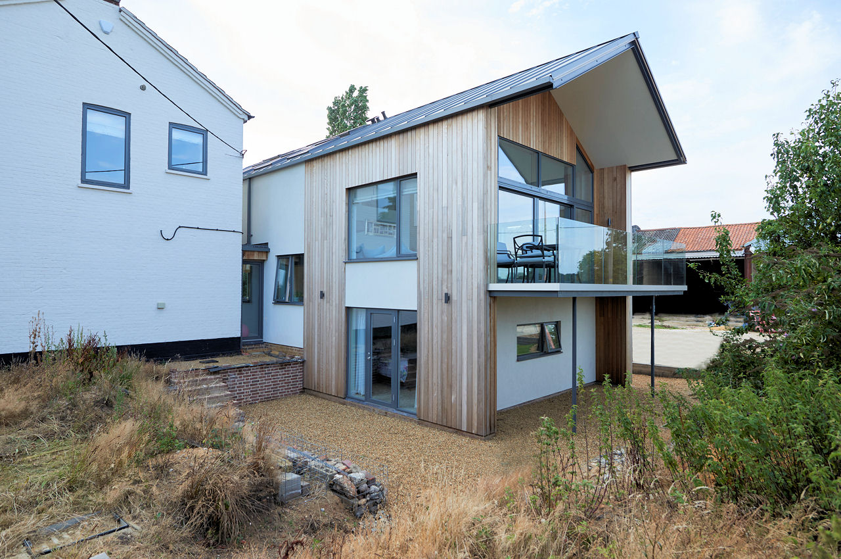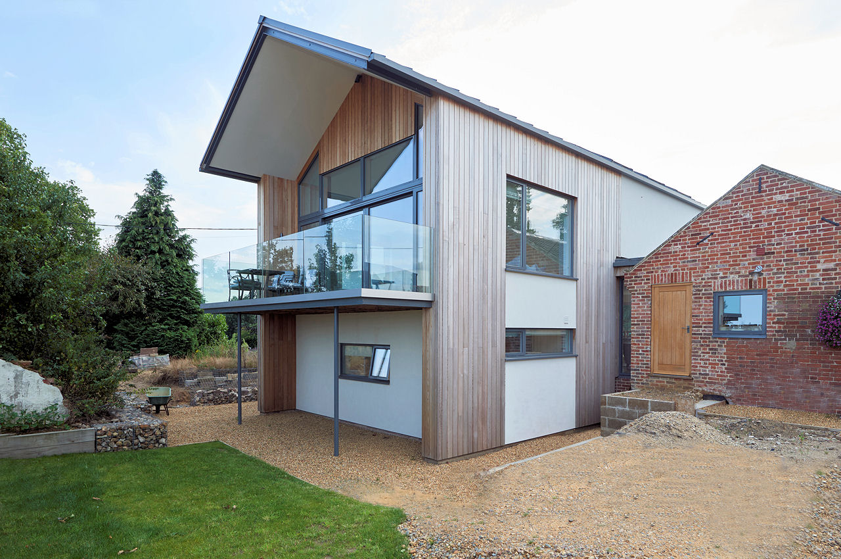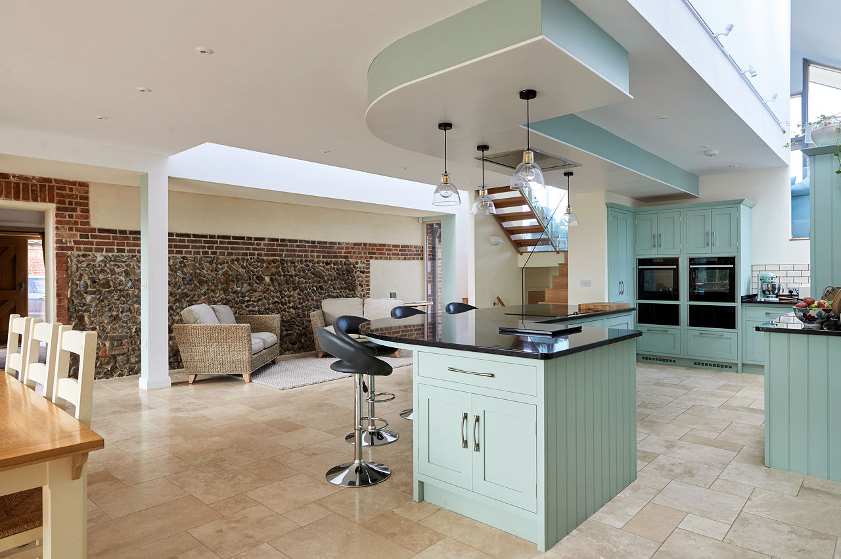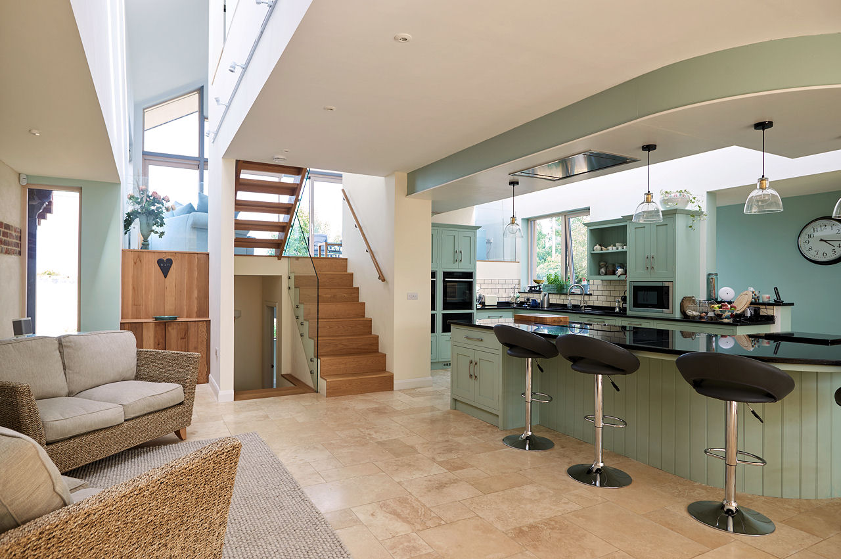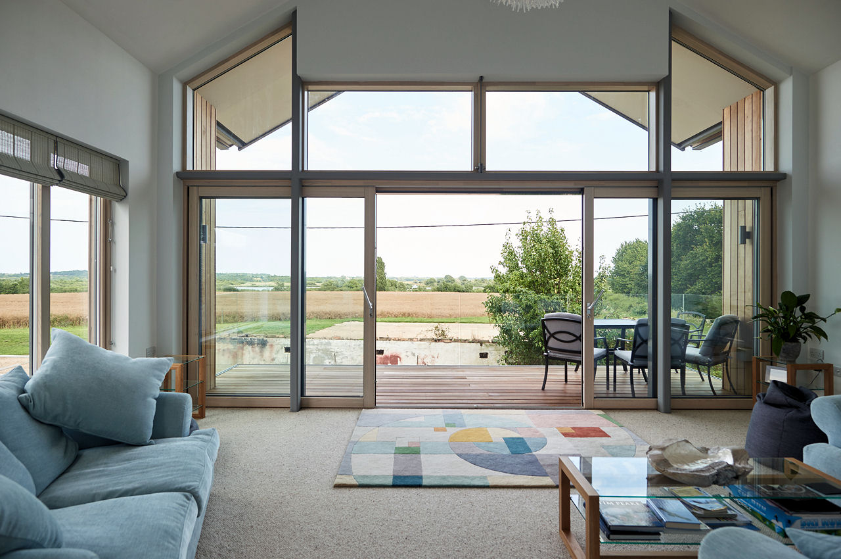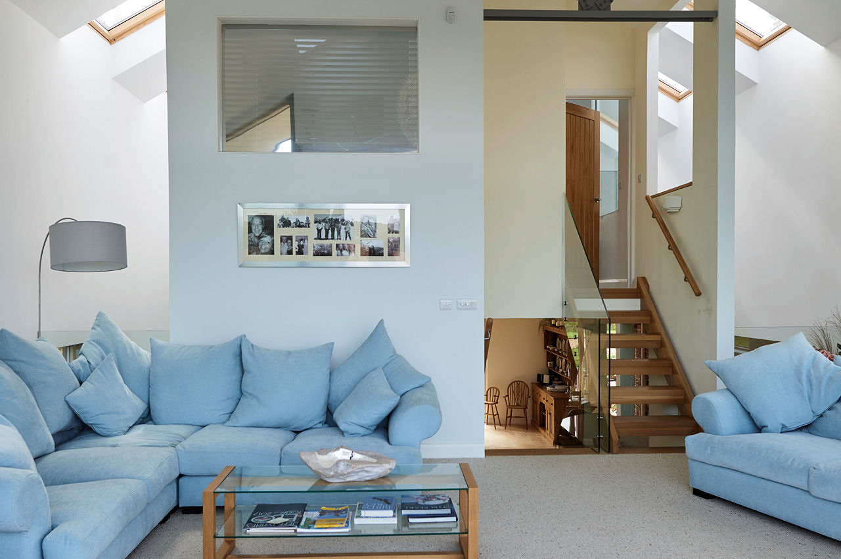A large two-storey rear ‘barn’ addition to a farm house east of Norwich.
The site offered the opportunity for long views to the west over open farmland and to the east over Rockland Broad in the distance. Accordingly, the linear form includes extensive gable glazing. The building’s section is stepped, to provide an elevated sitting room and balcony above a sunken and secluded guest bedroom.
Full height, top-lit slots allow daylight down to the ground floor family kitchen and enable framed views from the west bedroom along the length of the building towards the Broad.
The buildings generous volumes necessitated a steel-frame with timber secondary structure. The roof is standing-seam steel. Heat is provided by an air-source heat pump powered by photovoltaic panels.
Completed in 2017
Photos: Richard Lee Photography
