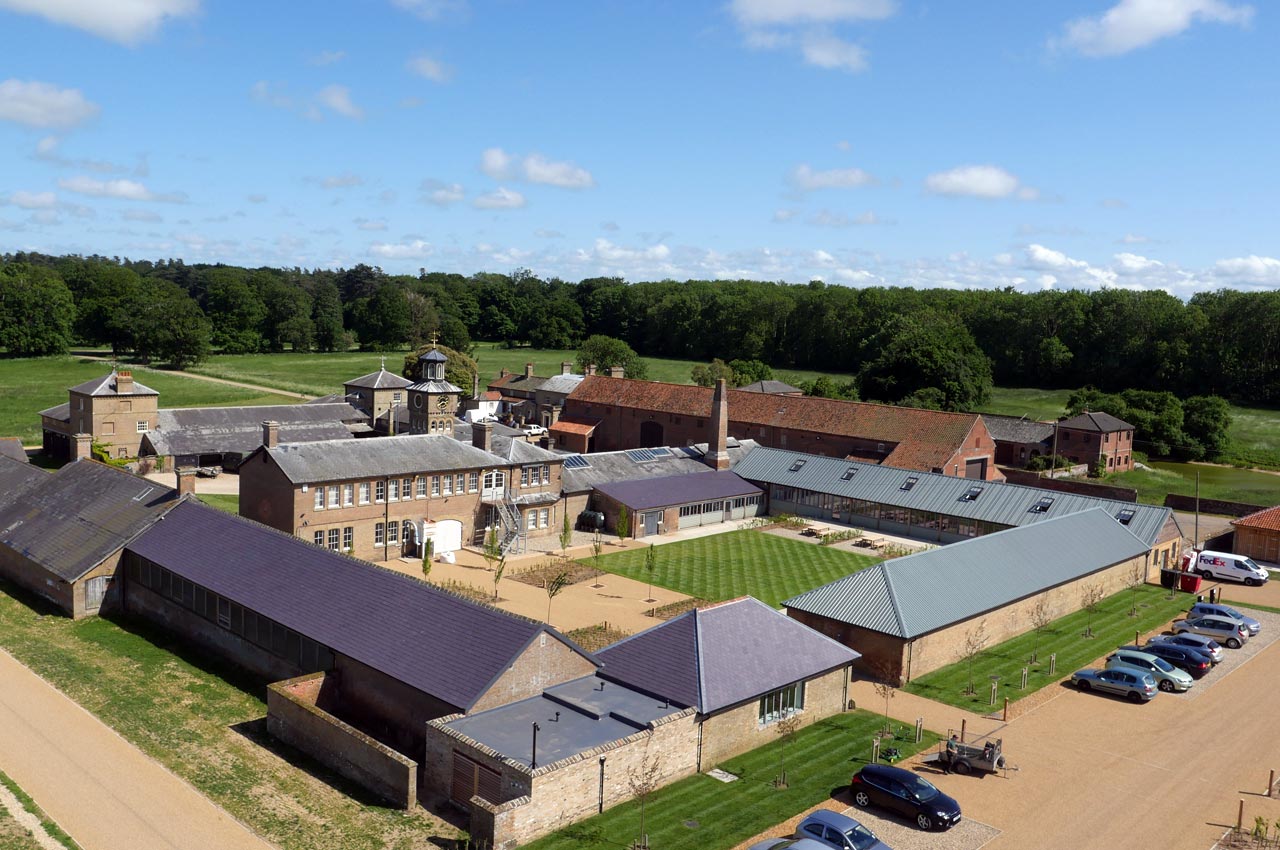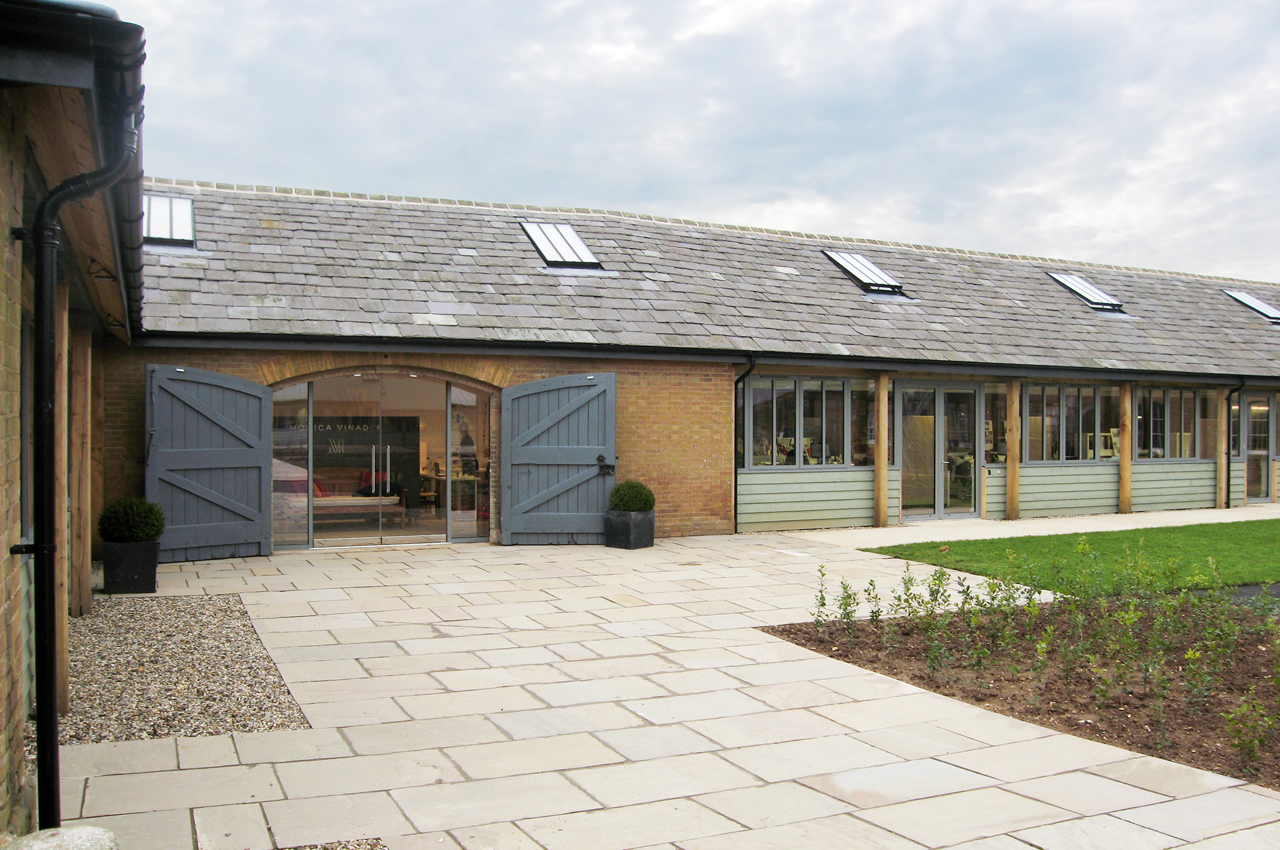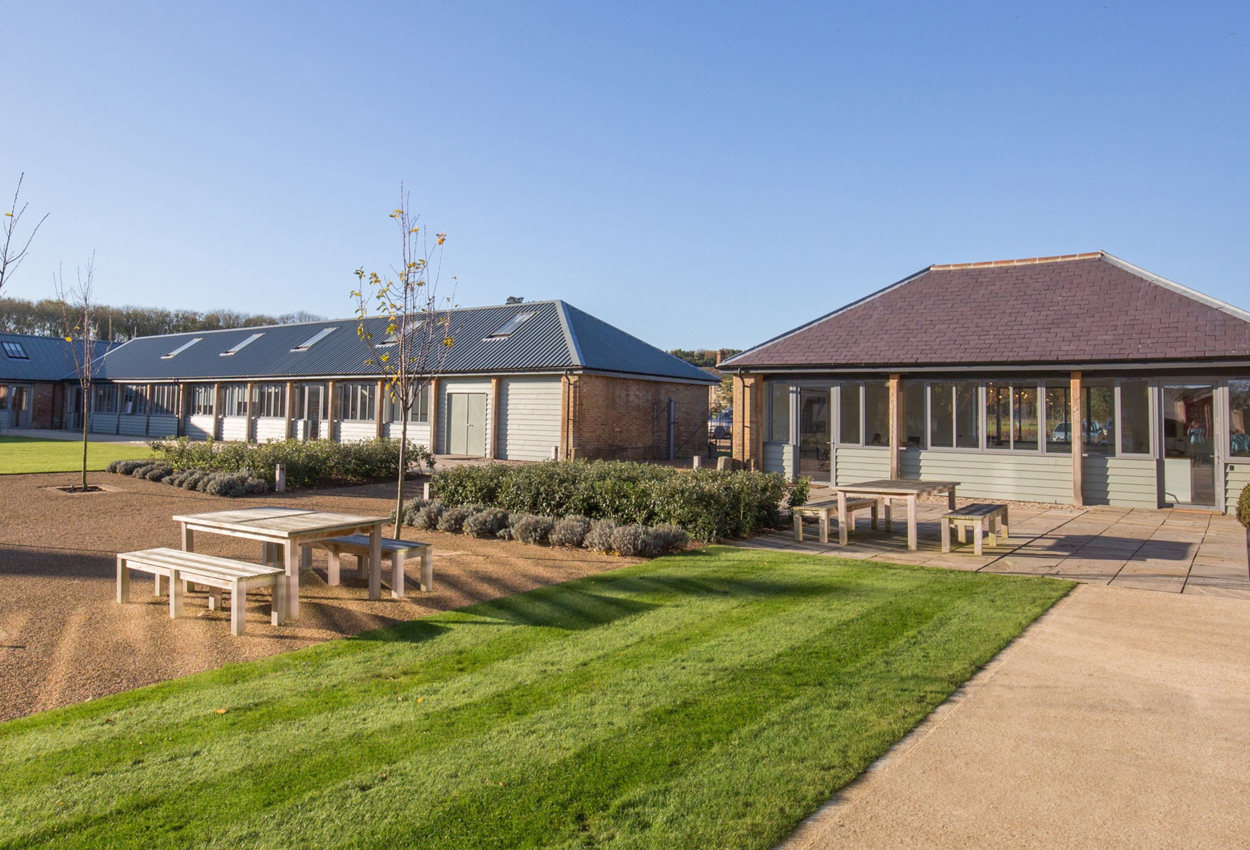This fast-track conversion of Grade II* listed buildings for the Holkham Estate at Longlands went from brief to handover in 9 months, in a highly effective collaboration between Lucas Hickman Smith, Robson Construction and engineers Plandescil, who also managed the project.
The Longlands complex was largely developed in the 1850s as a base for the building trades which supported the activities of the Holkham Estate. It contained the forge, carpentry shop, paint store, glass and joinery workshops and other general storage. The forge and joinery workshop are still in use, but much of the complex has been under-utilised for many years. It has now been given a new lease of life as a business centre providing office space for the Estate management team and self-contained business units for other commercial tenants.
The buildings have been re-roofed, and the open sided cart sheds glazed in with high-performance double-glazed aluminium windows. High levels of insulation have been added in the new roof and floor construction, and to the inside face of the solid brick external walls. Timber roof trusses and internal brick walls have been left exposed. New power, lighting and data systems have been installed, and the whole complex is heated by a ground-source heat pump. Its ground-loop extends 12,000m² under the adjacent field – the size of one and a half football pitches!
The project was undertaken in two phases providing a total of 2,385m2 of office space and was completed in early 2016.
Holkham Studios won the British Council for Offices Regional Award (Midlands and East Anglia) for the Refurbished / Recycled Workspace category.



