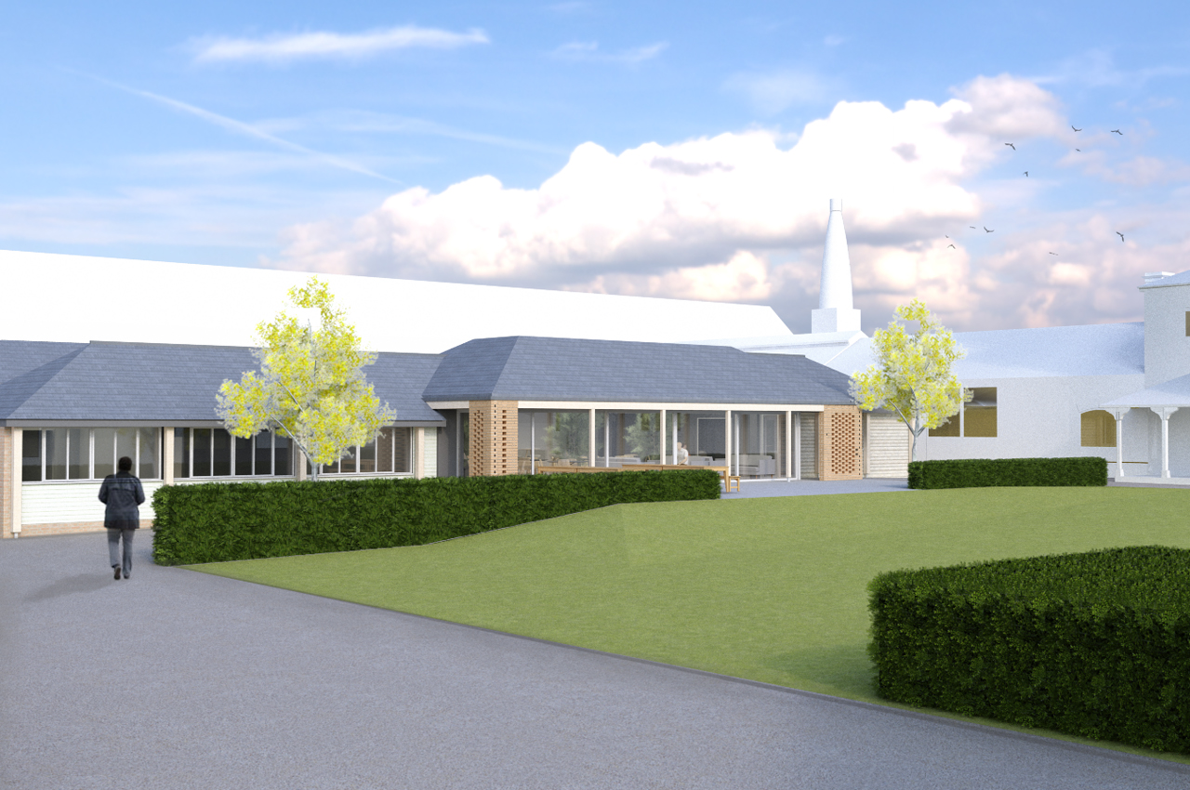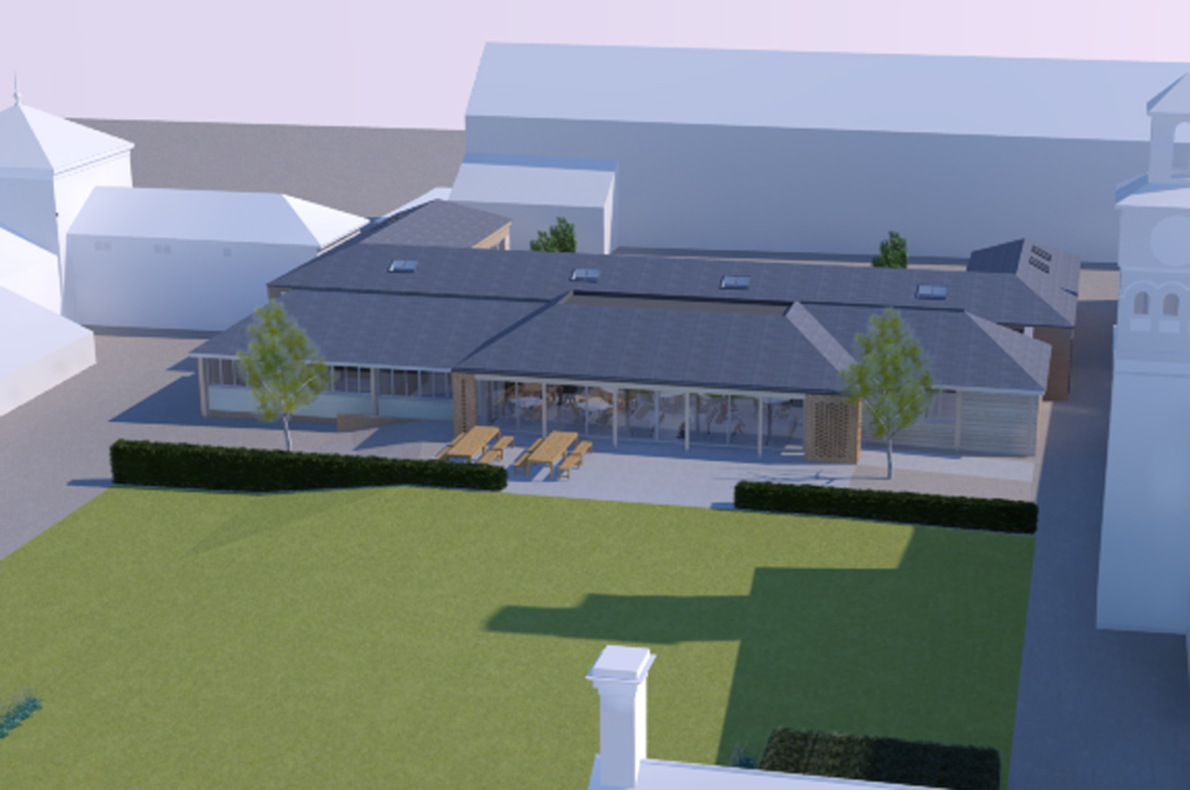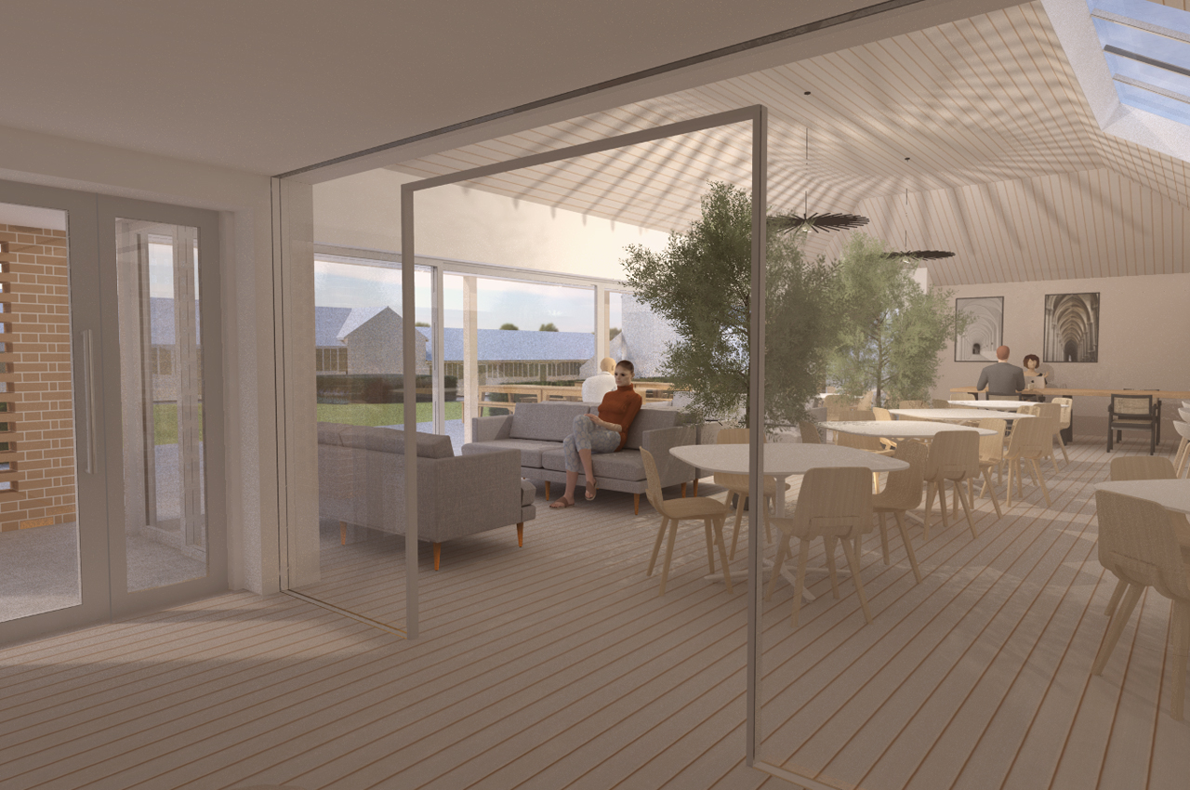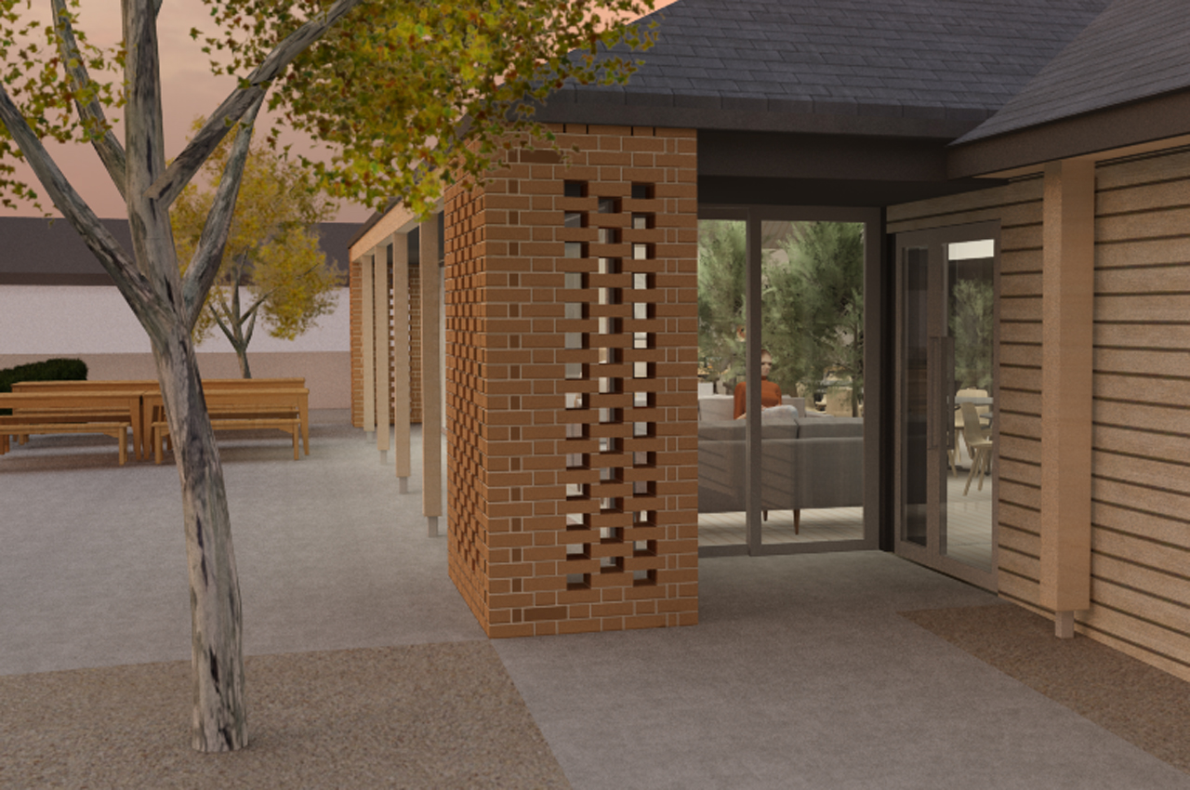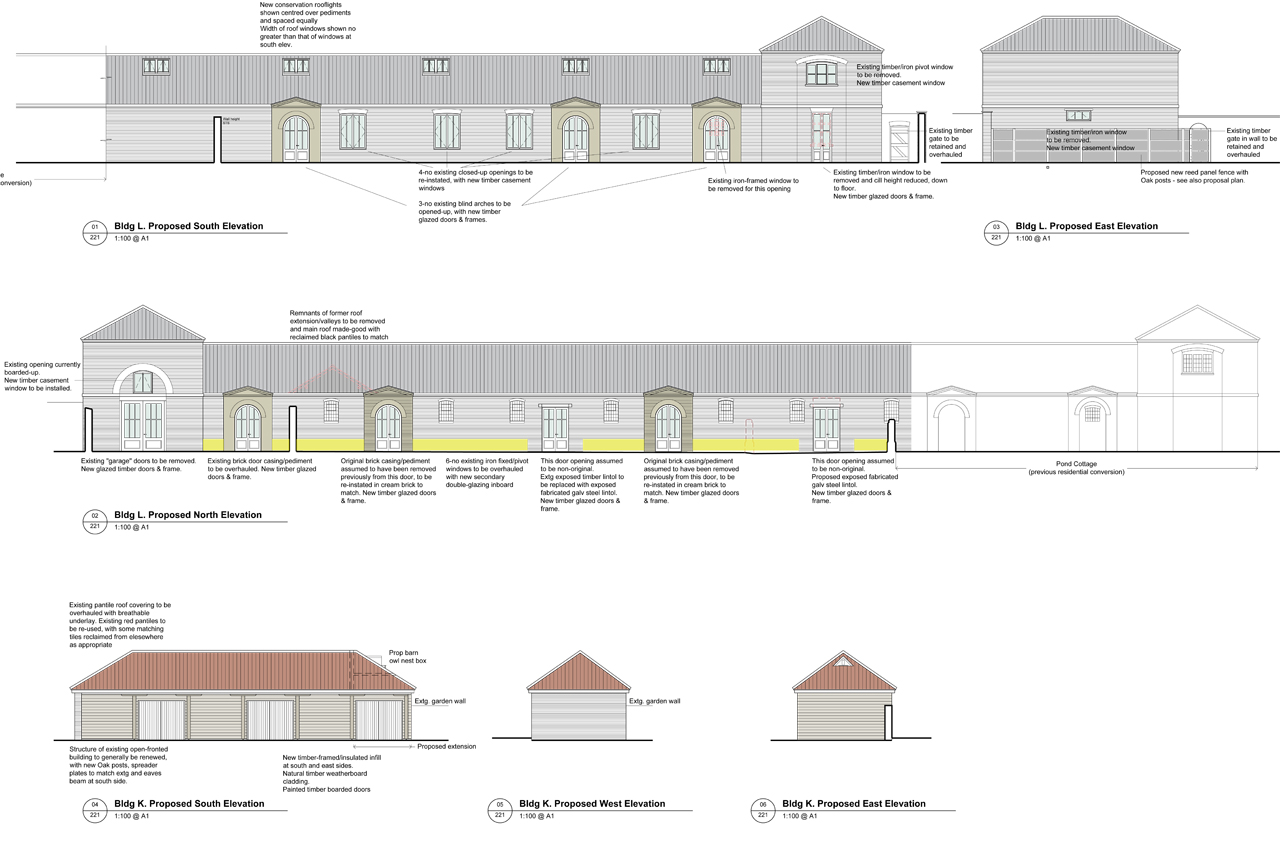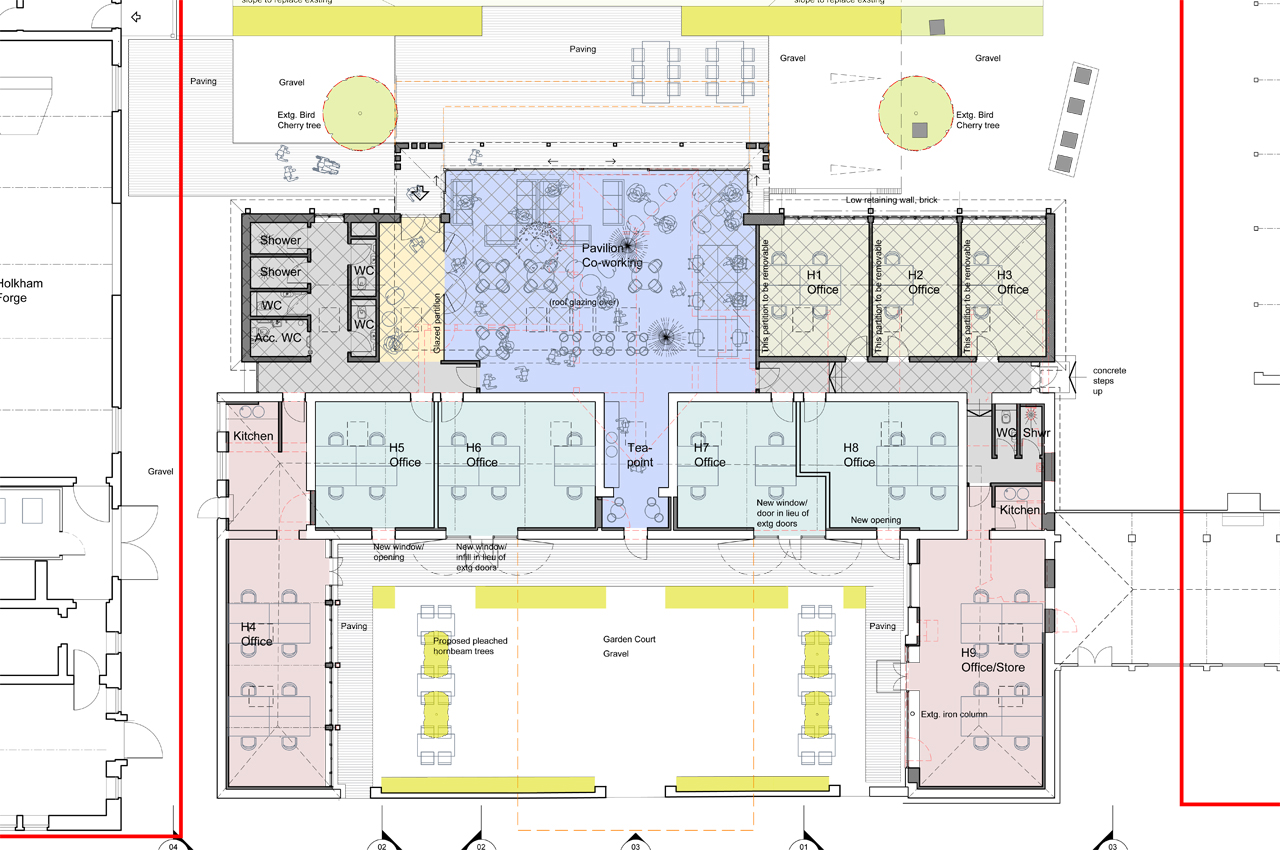Lucas + Western Architects proposal for Longlands Phase 3 achieved planning permission and listed building consent in Summer 2023.
Following on from the success of the two previous phases, this latest development includes the ambitious conversion and extension of historic buildings at the south side of the complex, to create approximately 11,500ft² of workspace. The scheme for the Grade II* Listed “Building H” includes extensions to increase its floor area by 50%, with the proposed Pavilion co-working space providing a key communal facility for Longlands.

