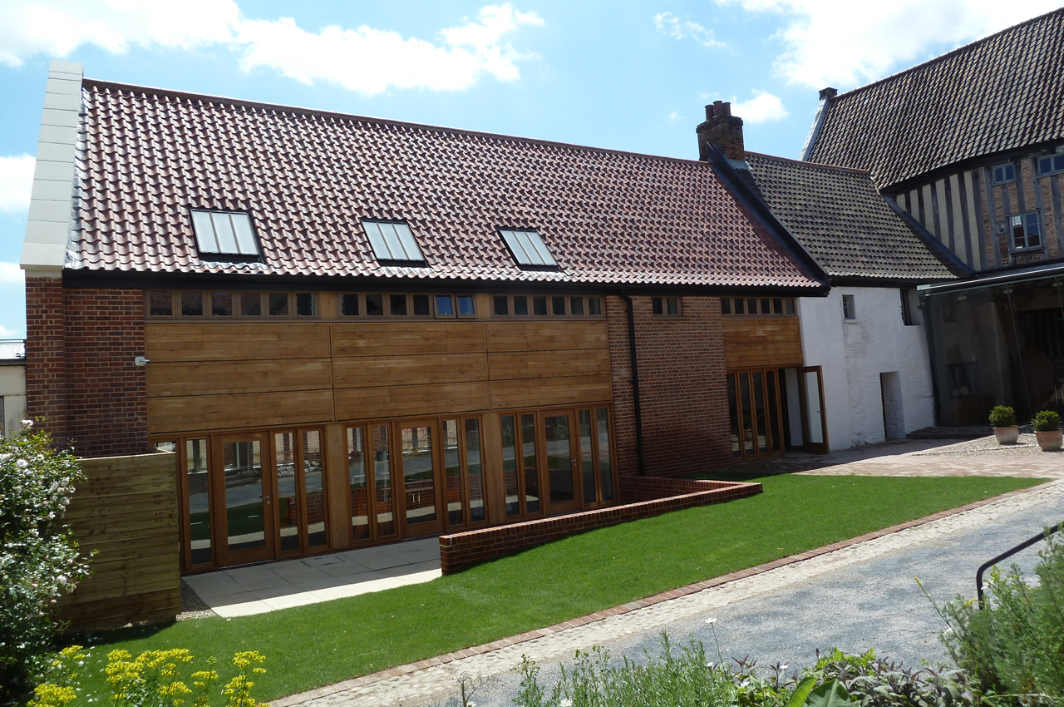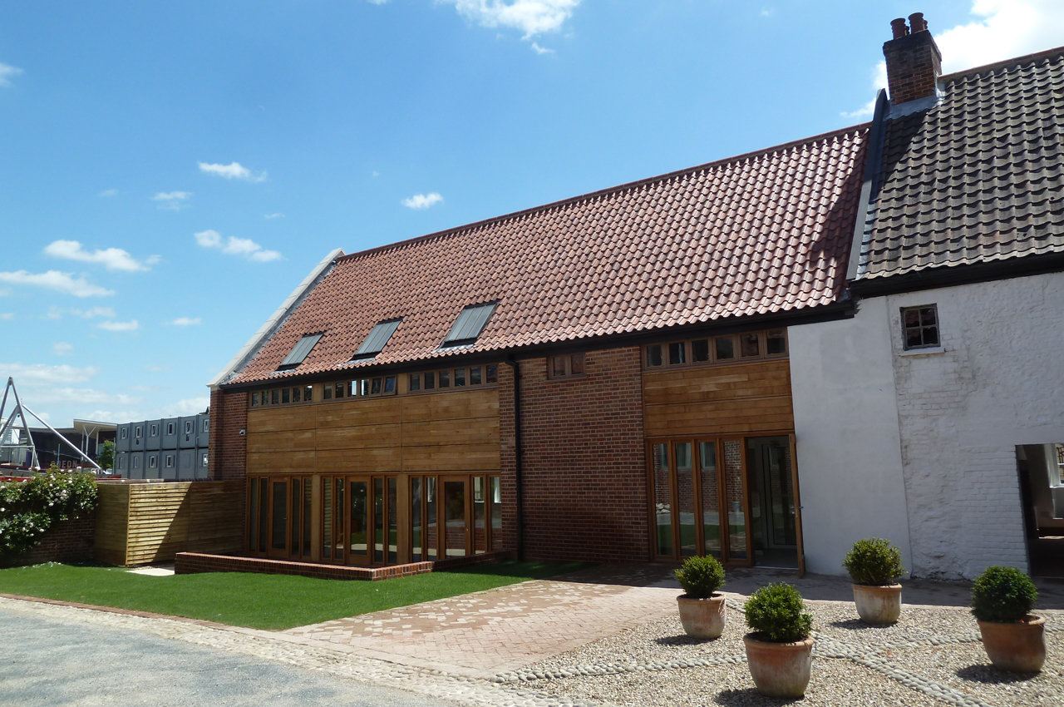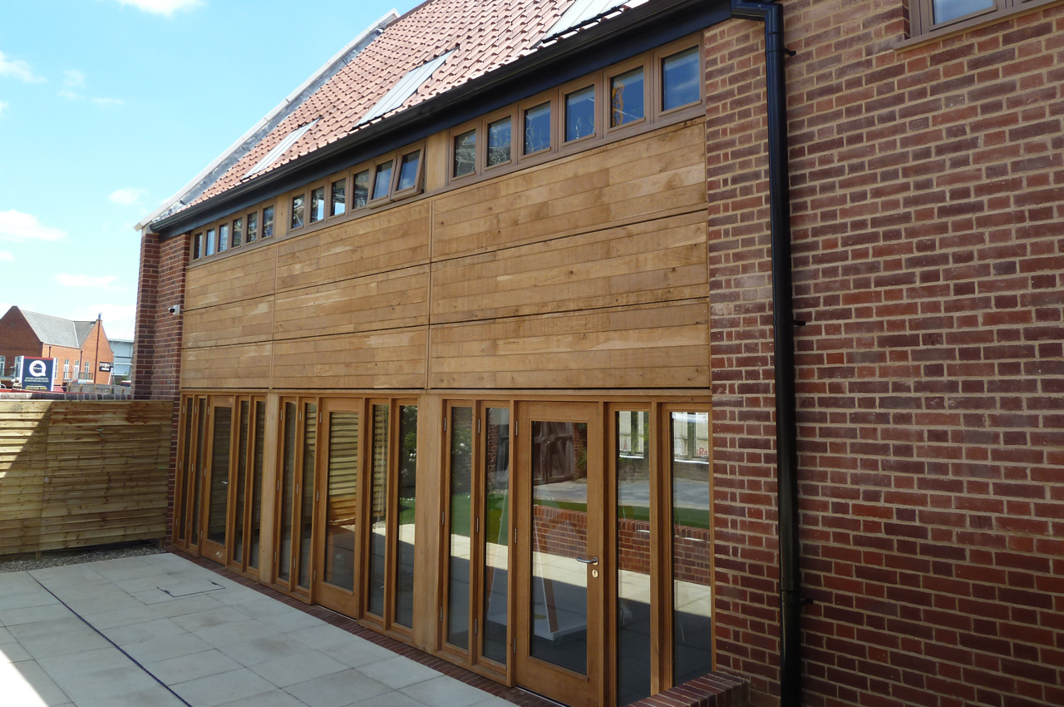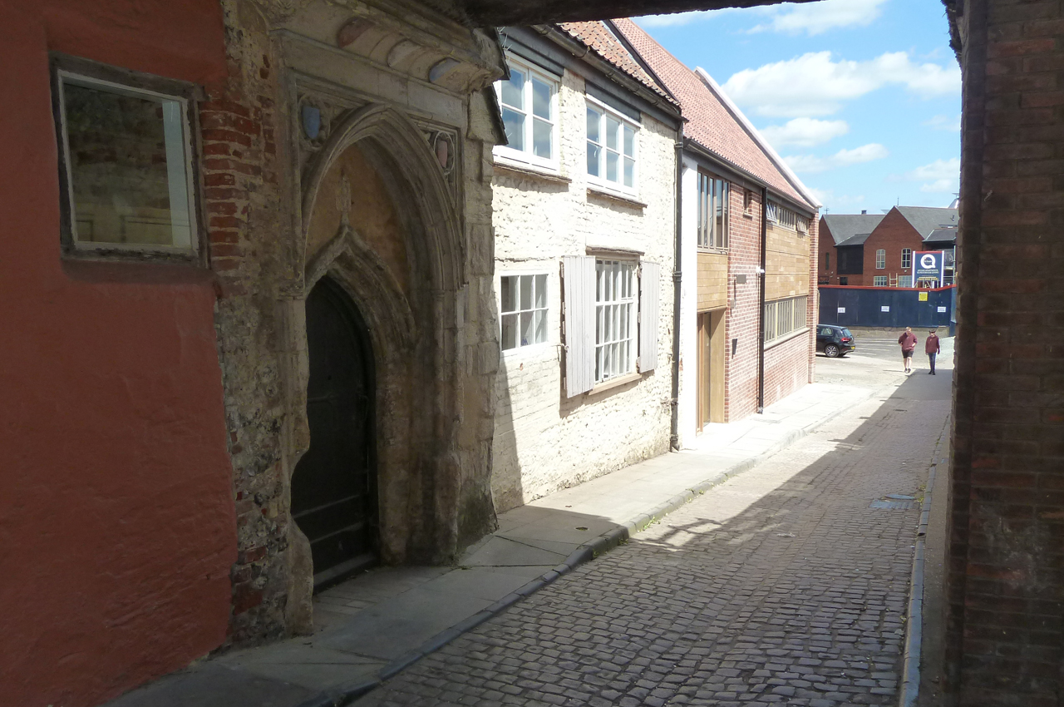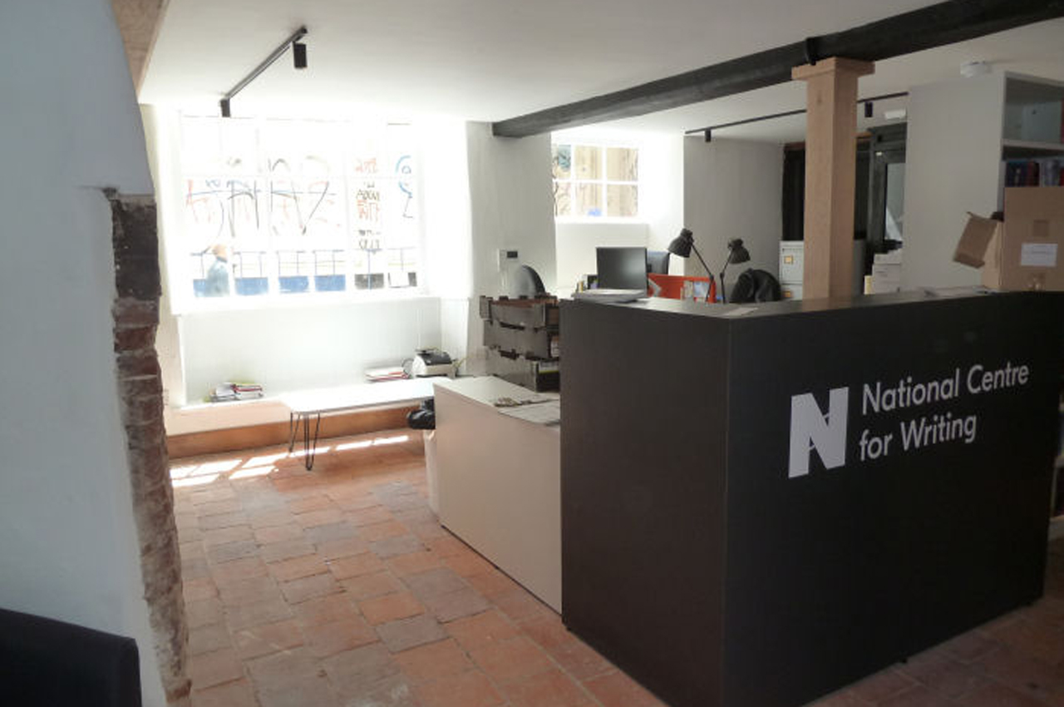New south wing to provide accommodation for the National Centre for Writing at Dragon Hall in Norwich.
The Dragon Hall projects have previously comprised extensions, alterations and conservation to the 12th-15th century Grade I Listed cloth merchants trading hall in Norwich. The latest addition is a new south wing to provide accommodation for the National Centre for Writing.
Lucas+Western Architects were appointed to develop the design for the new south wing and internal alterations for Dragon Hall, a project to create the National Centre for Writing. The scheme addresses environmental and technical issues and provides a cultural focus befitting Norwich’s’ status as UNESCO City of Literature.
Dragon Hall is a magnificent Grade 1 Listed oak framed medieval trading hall constructed in 1426 on a site which had been occupied for the previous 500 years and is one of the most important historical buildings in Norwich and is considered to be a building of national significance. Over the centuries the Hall had been subdivided internally with many small buildings around. The Hall was rediscovered in the 1980’s and the process of historical and archaeological investigation and initial conservation work began. Previously, the visitor facilities and inclusive access arrangements have been brought up to date, and an all-glass gallery added.
With reviews of the concept design by The Writers Centre, the accommodation provision became enclosed office space at first floor in Hall House, an office at first floor in the new south wing, education rooms to include a store area for furniture and Enclosing the Atwood, Coetzee and Smith rooms to make them more functional as part of a writers colony or possible future offices. This led to the open end of the mezzanine in the former education room being enclosed and changes to the guarding around the north entrance ramp .

