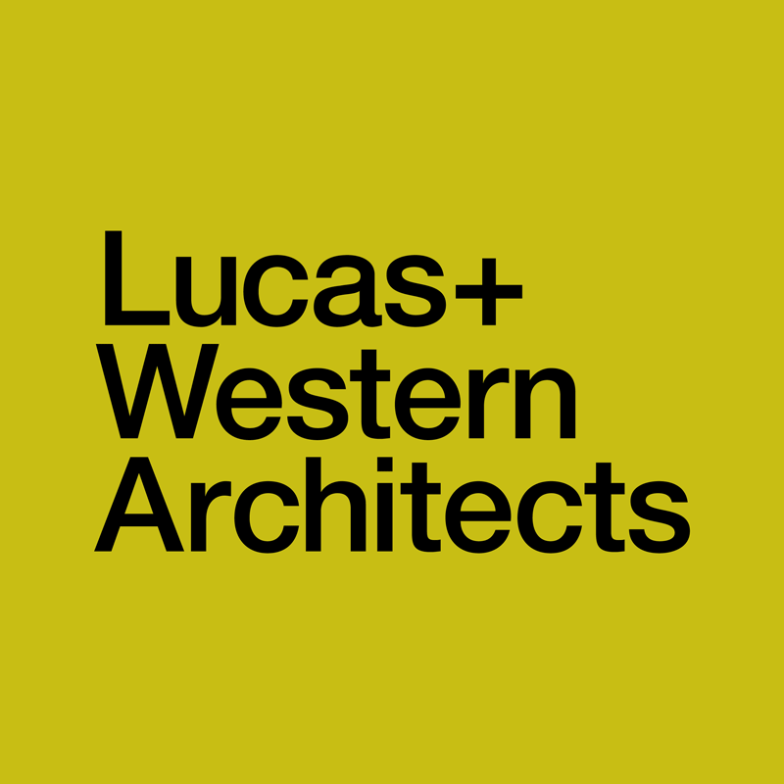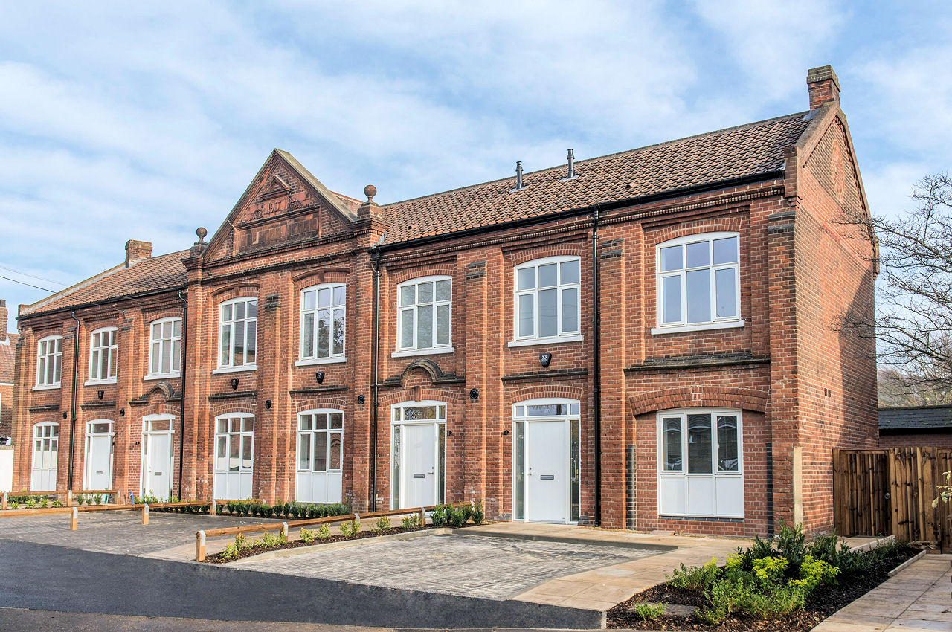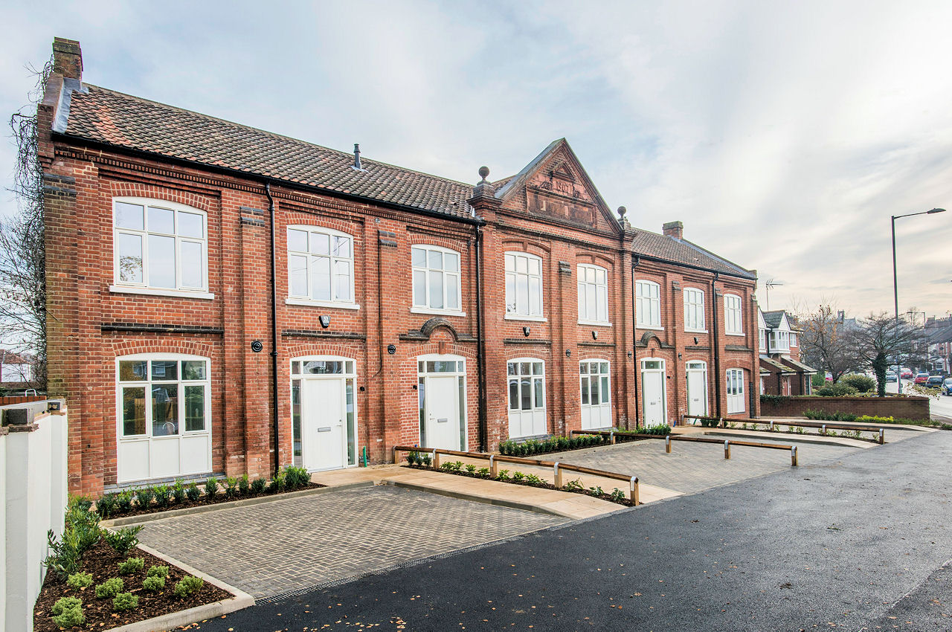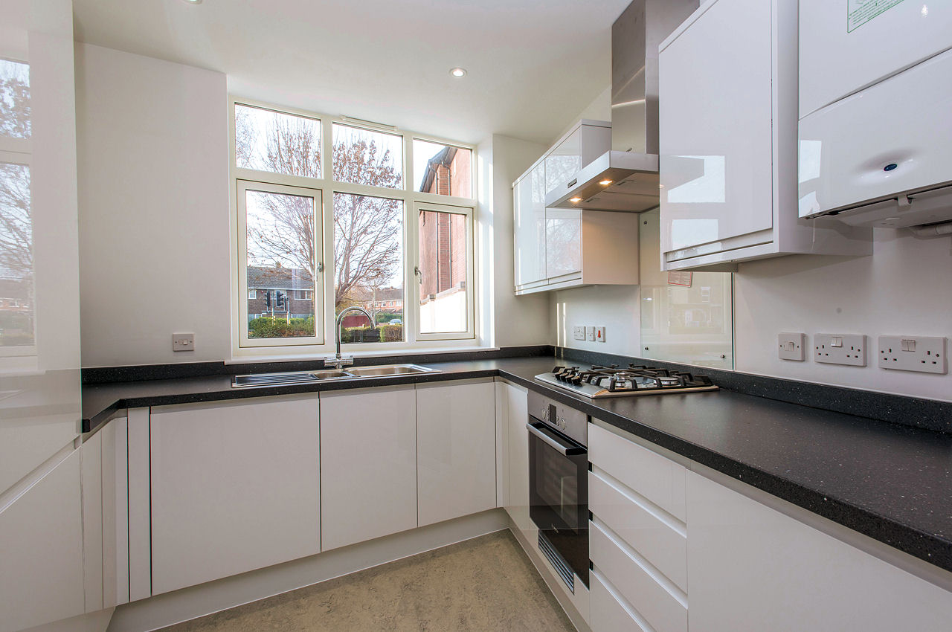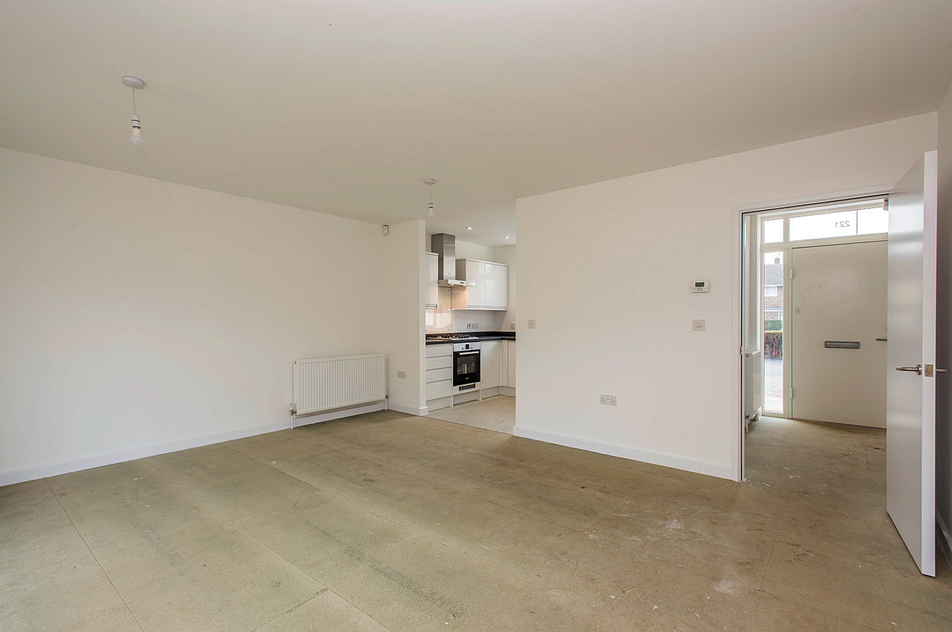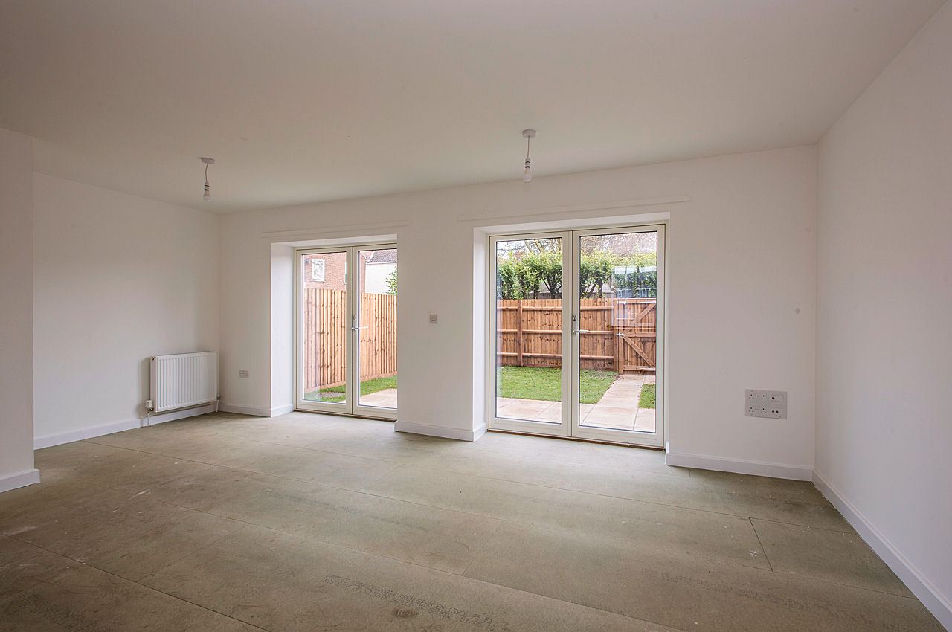A housing scheme for developer Eastlea Ltd. Conversion of former shoe factory into a terrace of four 2 and 3 bedroom homes.
The conversion sought to maximise opportunities to preserve, enhance, and improve the existing building. The renovation is sympathetic and retains the key features. The houses benefit from generous floor to ceiling height and window openings, which allow adequate levels of daylight.
The conversion included internally upgrading the existing building fabric to improve the thermal performance, to meet the Building Regulations standards.
All building materials have been selected with due regard to their environmental impact and the function within the building envelope. The heating demands of the building have been lowered through improved fabric and heating is provided by highly efficient gas boilers.
All windows and external doors have been upgraded to timber double glazed units, designed to a similar pattern and proportion as the existing windows.
Provision has been made for private garden space to the rear of each dwelling. The landscaped space with dividing hedges to the front elevation echos the regular bays and symmetrical nature of the building. Each dwelling is provided with 2 dedicated parking spaces.
Photos: Jamie Reid, Reid Photo
