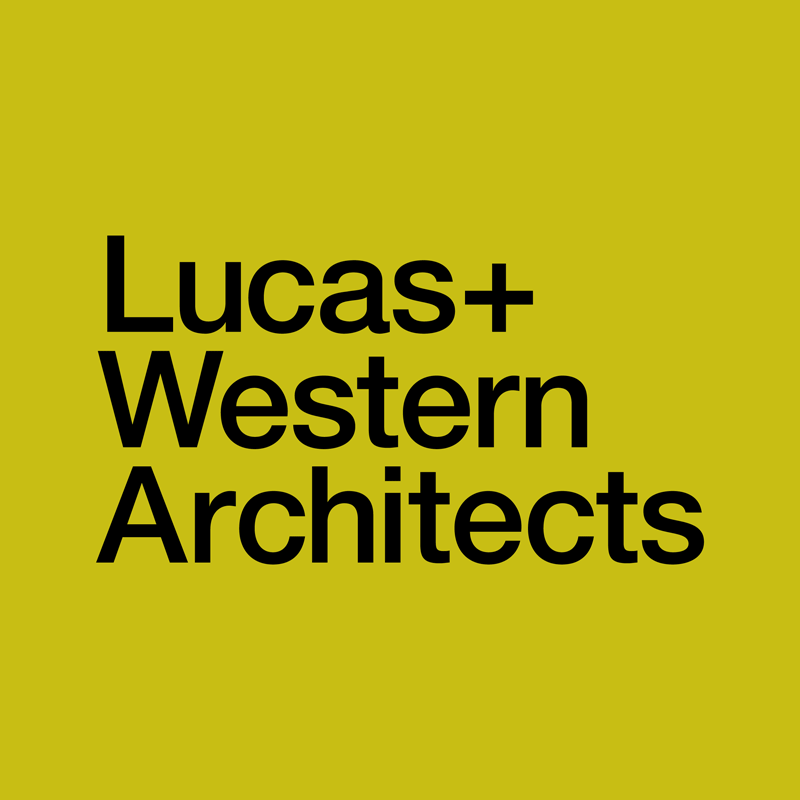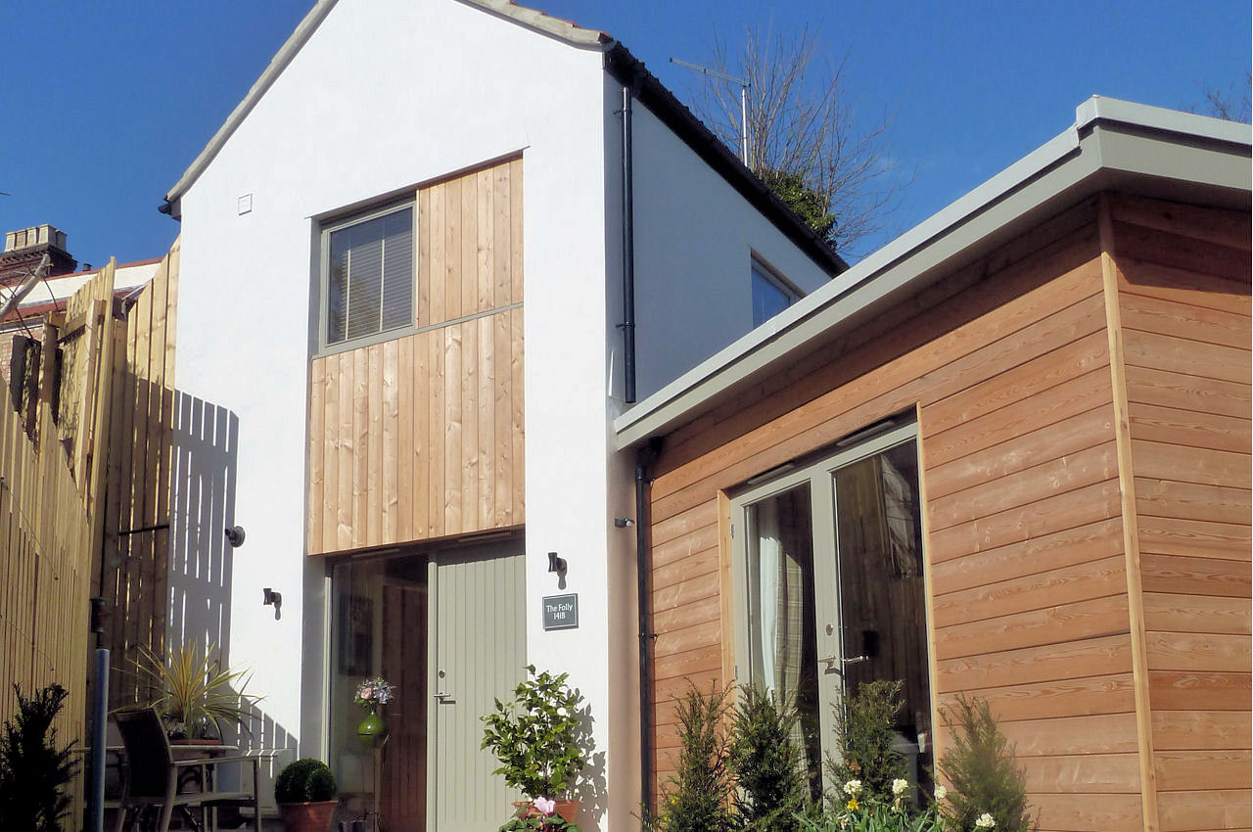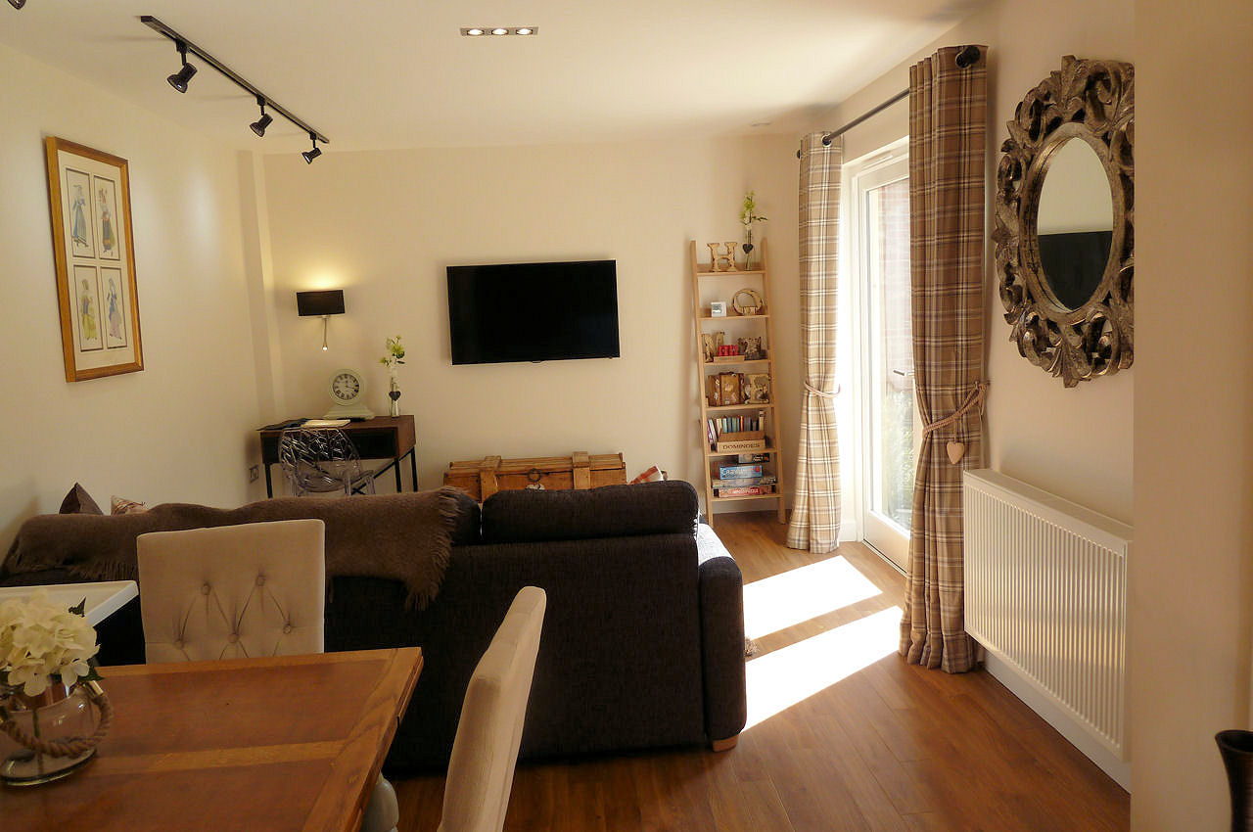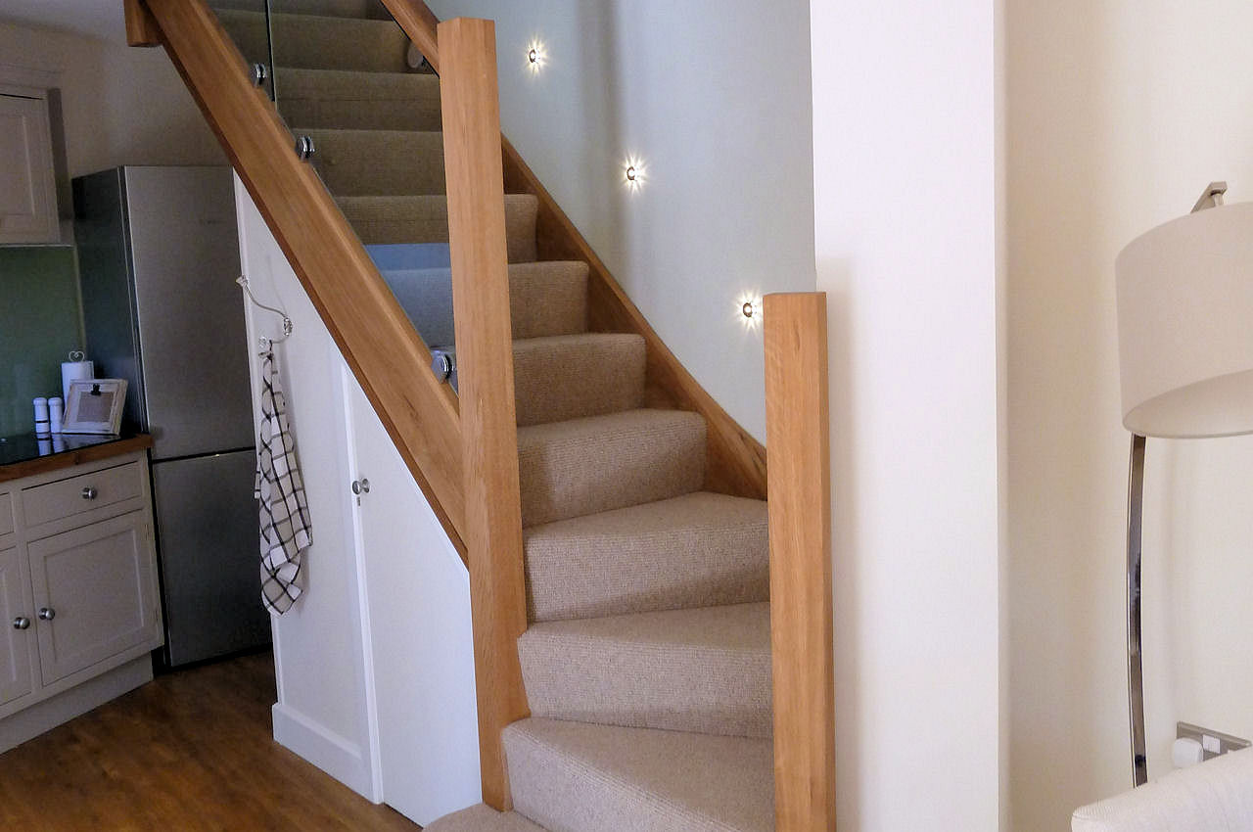The project included proposals for two properties on Unthank Road, Norwich in a retail high street context. Refurbishment and alterations to the street front element, a former Building Society, to create one shop plus a separate lettable flat at first floor level.
The Folly, an annex sitting behind the main building, was formerly used by a neighbouring hardware store for storage purposes and the brief was to convert it for residential use.
With the intention of retaining as much of the existing fabric as possible, albeit upgrading thermally by external insulation and render, timber was used extensively not only in elements of the structure but also as cladding to part of the annexe and new external joinery. This method was selected because of its sustainability and because it can be locally sourced.
The render is lime based, again as it is a much more sustainable option compared to the modern cement based renders. Horizontal timber cladding and a sedum flat roof to the single storey part also limited the environmental impact. Large glazed doors were installed in the annexe improve day lighting.



