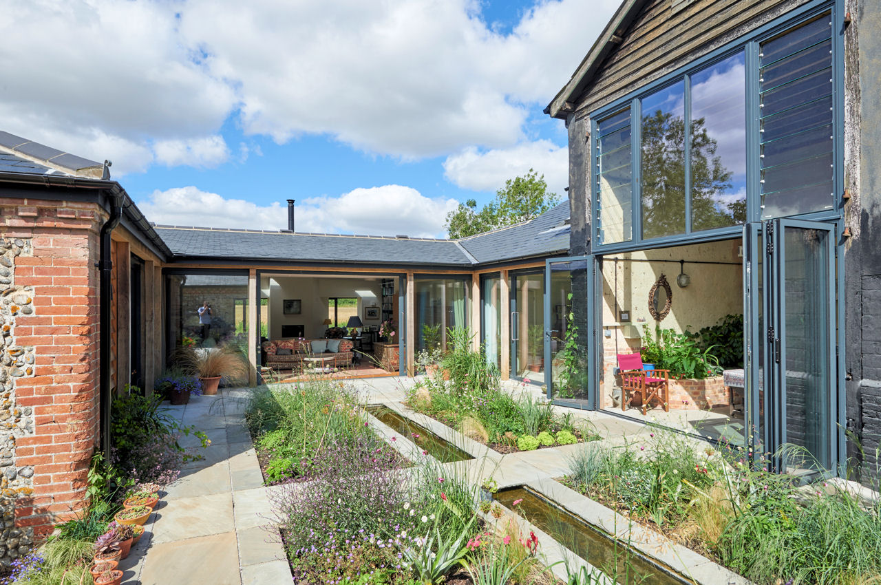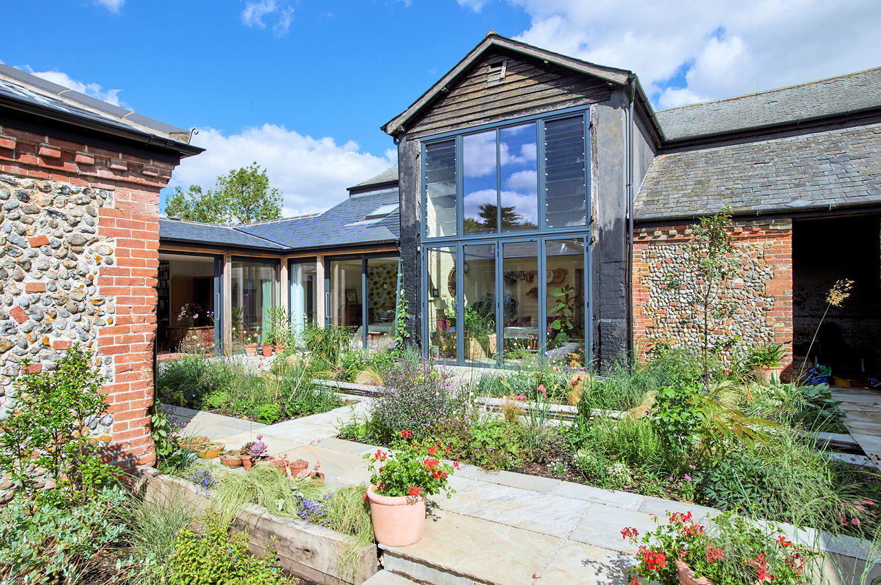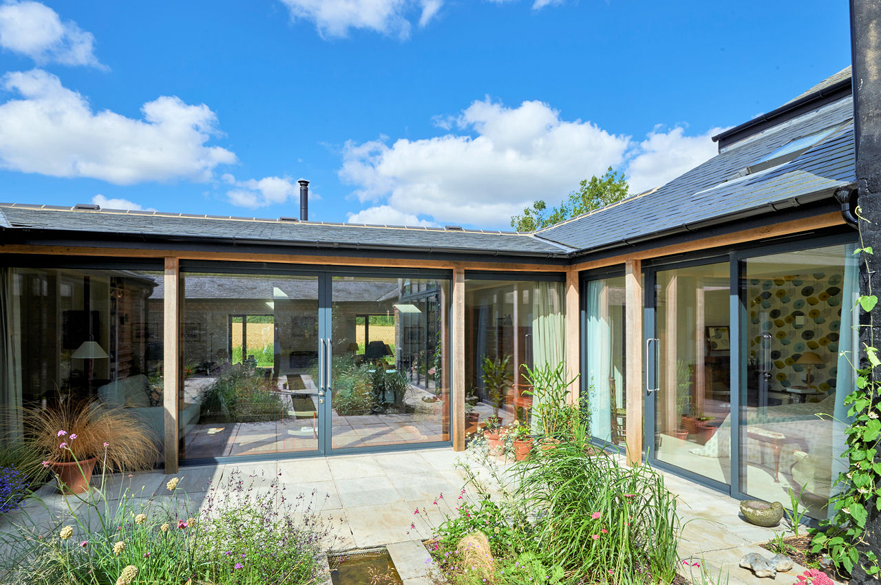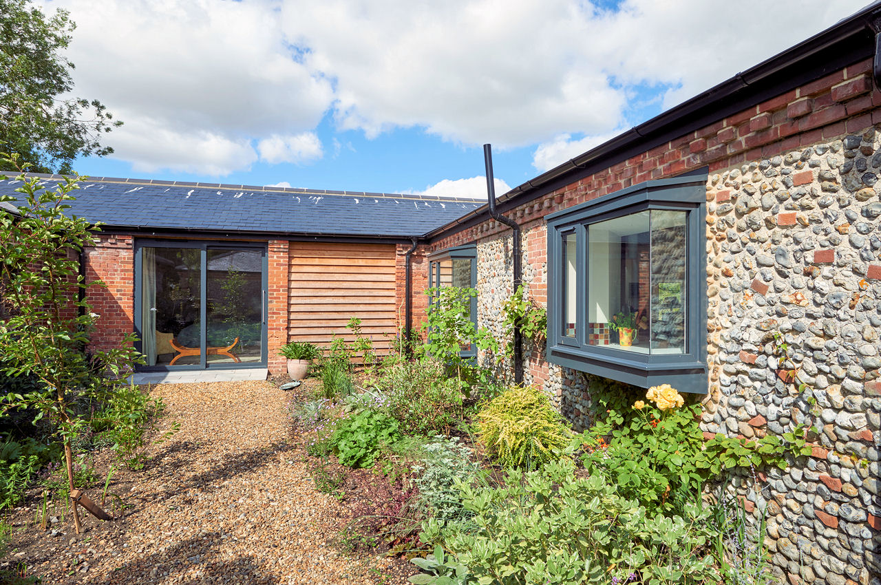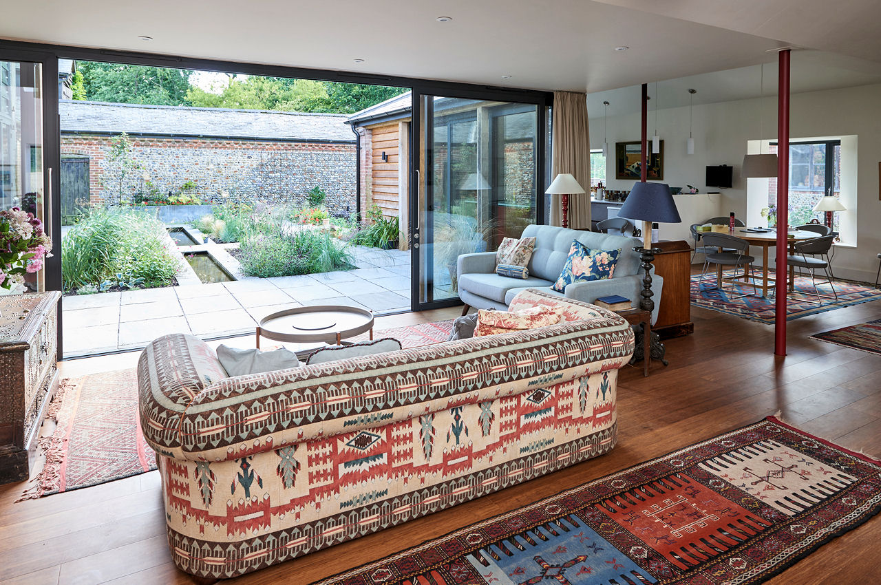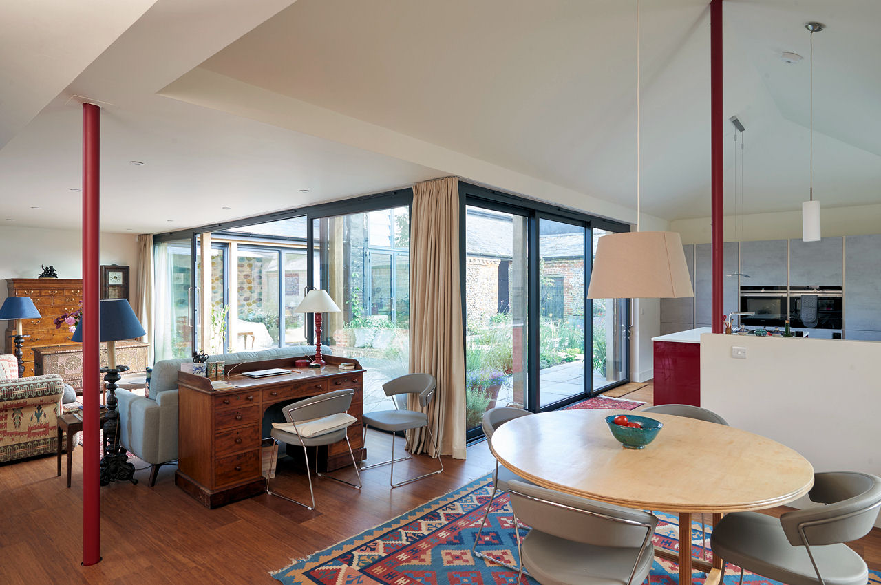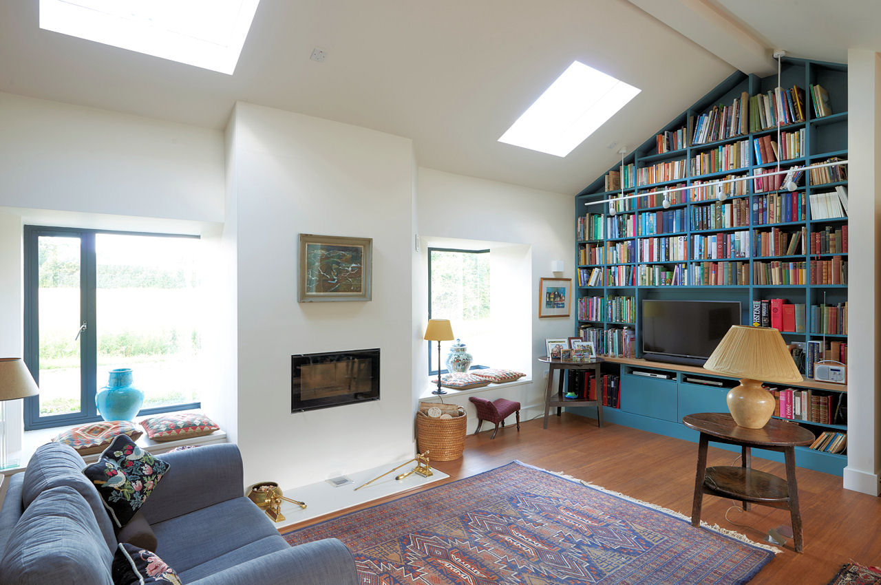Conversion of a range of Listed open-fronted barns to form a new single-storey dwelling.
The Barn is arranged around two small, private garden courts.
The building plan depth was moderately increased at the sitting room, to achieve a more usable open-plan space and the roof structure was fully revised and reduced to just two visible steel posts.
The scheme includes a double-height Plant house with a partly louvred glass wall.
Carefully positioned roof windows sit flush with the new slate roof covering. New oriel windows through the flint walls include spacer-less corner glass units
Space heating is provided a heated floor supplied by a ground-source heat pump.
The Garden Room won an award in the South Norfolk Design Awards 2017.
Completed in 2017
Photos: Richard Lee Photography

